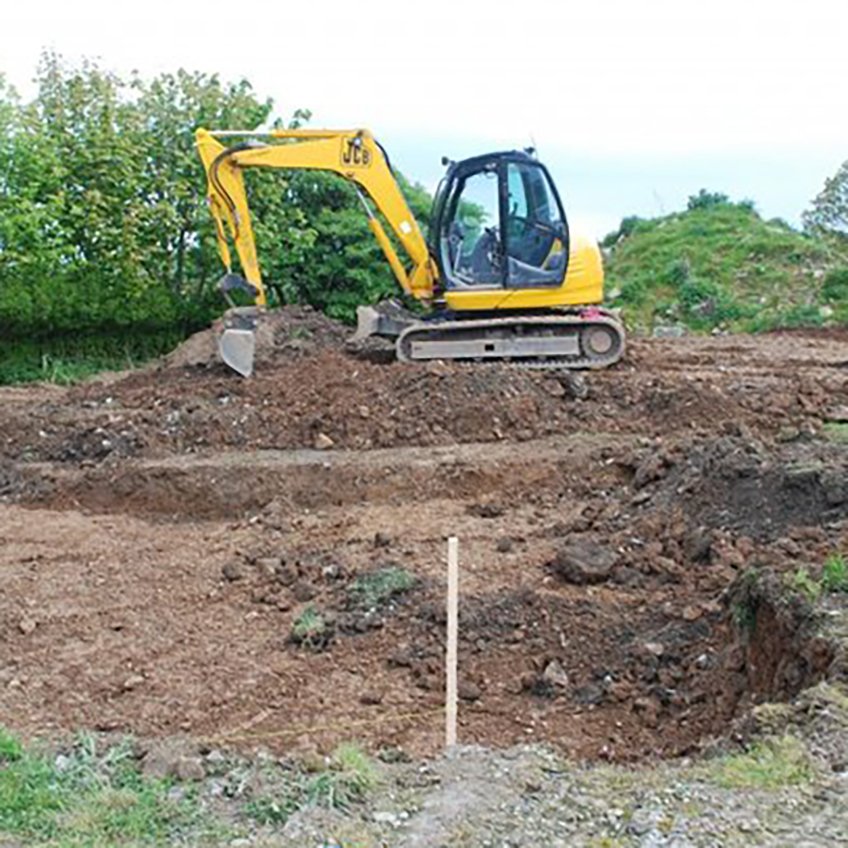
Crawfordsburn Diary Entry No.24 - The Team
Here is a list of the team involved in the design and construction of the Crawfordsburn passive house

Crawfordsburn Diary Entry No.22 - Certification and Completion
Today the Crawfordsburn passive house certification became official as we received the documentation from MosArt! The dwelling is now a certified Passivhaus building

Crawfordsburn Diary Entry No.23 - How much did it cost?
We, at Paul McAlister Architects are revealing the costs of the Crawfordsburn passive house. The dwelling is to have a total area of 220.6sqm/2375sqft. The following offers a breakdown of the construction costs, including site works, building envelope and fixtures and fittings.

Crawfordsburn Diary Entry No.21 - Coming to an End
The Crawfordsburn passive house is in the final phase of works, the internal plastering and external rendering are now complete. The bathrooms and kitchen are being installed, as are internal doors and the glazed internal balcony.

Crawfordsburn Diary Entry No.20 - Hot Water and Space Heating Installations
The applied Passivhaus approach dramatically reduces the demand for space heating which means the house does not require a conventional central heating system. The space heating demand will be 14kWh/(m2/a) for the entire house.

Crawfordsburn Diary Entry No.19 - Ventilation (MVHR)
The ventilation system, with heat recovery, is an integral component of the dwelling, essential for achieving the Passivhaus certification performance levels. A proven low-energy and highly efficient ventilation method, MVHR is fast becoming the most common method of whole home ventilation for new build properties

Crawfordsburn Diary Entry No.18 - Achieving Airtightness
The airtightness, as already mentioned in previous diary entries, is crucial for the overall success of the passive house. We have discussed the high risk air leakage components such as wall openings, floor-to-wall junctions and wall-to-roof junctions.

Crawfordsburn Diary Entry No.17 - The Roof
The build has continued to proceed well; it is very exciting seeing each step of construction completed. The snow arrived on site recently making the working conditions rather cold for the construction team! Many sub-contractors are starting to appear on site to play their part in various installations

Crawfordsburn Diary Entry No.16 - Floor Junctions
Steady progress was made on site this week as we saw the internal membranes on the walls being fitted. The build is really coming together.

Crawfordsburn Diary Entry No.15 - Windows and Doors
All windows and doors utilised in Passivhaus certified buildings have to meet certain performance criteria. The wall openings have been discussed in the previous diary entry but here we will detail the exact capabilities of the window and doors units.

Crawfordsburn Diary Entry No.14 - The Wall Openings
After a slight delay, this week saw the installation of the windows and doors in the Crawfordsburn passive house. We have decided to use this diary entry to address how we’ve dealt with the window and door openings. In the next entry we will discuss the specific window and door units.

Crawfordsburn Diary Entry No.13 - The Timber Frame Construction
In the last diary entry we announced that the timber frame construction kit had arrived on site. In the past two weeks it has transformed from individuals panels into an actual dwelling. It has been fantastic to witness and we feel like the build is really starting to take shape now.

Crawfordsburn Diary Entry No.12 - The Timber Frame
So the big day is here, the timber frame kit has finally arrived! We will have lots of photos documenting the frame as it is erected over the next few weeks, so keep your eyes peeled. For now the photograph below shows the frame unloaded on to the site ready for construction to commence tomorrow.

Crawfordsburn Diary Entry No.11 - The Waiting Game
We spoke too soon when we boasted about everything running on time! This week marked the start of the waiting game ... SIPFIT our timber frame manufacturer is running slightly behind schedule so were anxiously awaiting the arrival of the SIP Panels which should be any day now, fingers crossed.

Crawfordsburn Diary Entry No.10 - Ground Floor Construction
In order for the building to perform as efficiently as possible, material choice throughout has been extremely important. As we progress through the dwelling build we will discuss in depth each of the materials we are using and the reasons why.

Crawfordsburn Diary Entry No.9 - Thermal Block Installation
The product utilised for this construction is Foamglas® Perinsul. Foamglas® Perinsul is a very high density speciality product used to eliminate structural thermal bridging. All sides are bitumen coated. The upper and the lower surface of the insulation are additionally coated with glass reinforced fleece.

Crawfordsburn Diary Entry No.8 - Thermal bridging
As previously discussed we had identified two independent timber companies that could supply the timber construction kit for the Crawfordsburn passive house. As the two systems have slight differences we have had to alter some of our drawings to suit the selected panels.

Crawfordsburn Diary Entry No.7 - Foundations
This week saw Baylands Construction Ltd place the footings and start work on the dwellings’ blockwork substructure. Kevin and the team have had relatively good weather to date which has eased the working process.

Crawfordsburn Diary Entry No.6 - On Site Commences
After an intensive year of research, design and planning the Crawfordsburn passive house is now ready for construction to commence. The design process, extensive Passivhaus calculations, planning application, building control application and contract tender process are now all complete.

Crawfordsburn Diary Entry No.5 - Construction Tender Stage continued
Almost three weeks have passed since our last diary entry, during which time we have been very busy collecting construction tender returns and selecting the contractor for the Crawfordsburn passive house.
