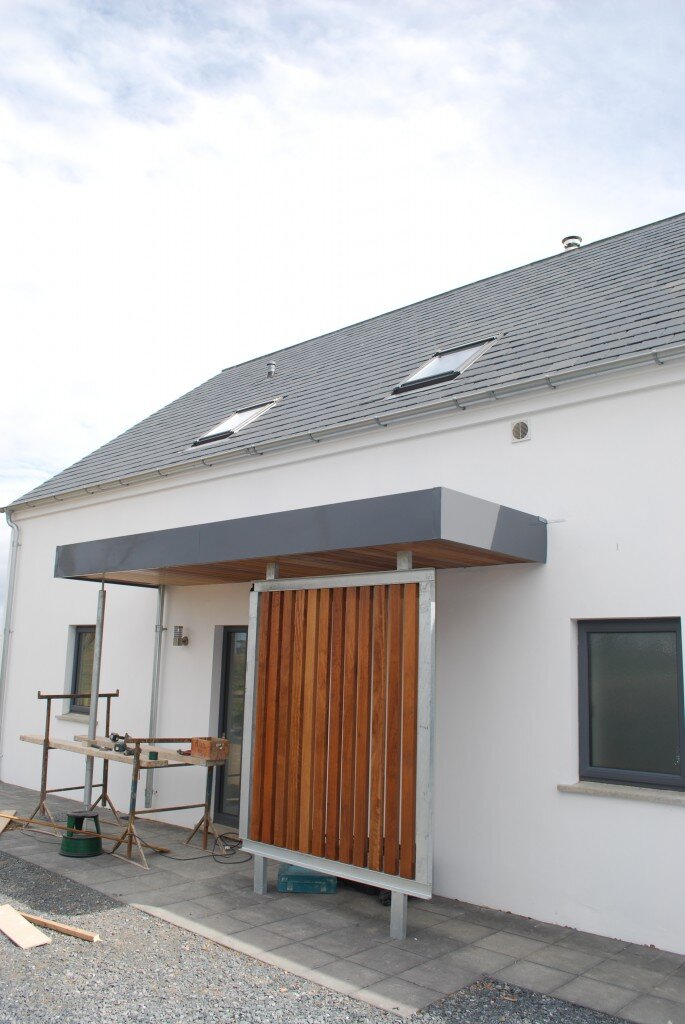Crawfordsburn Diary Entry No.21 - Coming to an End
The Crawfordsburn passive house is in the final phase of works, the internal plastering and external rendering are now complete. The bathrooms and kitchen are being installed, as are internal doors and the glazed internal balcony. This is an appealing stage of construction as we can start to envisage exactly what the finished product will look like. In this diary entry we are going to discuss some of the finer details of the recent build.
The External Porch
To the front (North) elevation an external porch construction shelters the primary dwelling entrance. This is assembled using a welded channel section galvanised steel support frame. This is then enhanced with an infill panel of sawn Iroko vertical timber slats. The following photographs illustrate this contemporary structure which complements the material palette of the remaining dwelling.
Entrance porch during construction
Entrance porch nearing completion
Roof drainage
We specified ¼ round (80mm) galvanised steel roof drainage for the Crawfordsburn passive house, which has a lifetime that matches that of the dwelling. The guttering and downpipes are moulded seamlessly which prevents any potential leakages. It is just as easy to install as PVC guttering, and gives the dwelling a more sustainable finish than PVC products. The following photograph illustrates some of the drainage just installed.
Detail guttering
External Julliet Glazed Balconies
The two dormer windows to the south side of the passive house are actually glazed double doors. In order to provide guarding to these doors without comprising the refined dwelling design we decided to specify sheets of 15mm toughened glass which are mounted in front of each inwardly opening door unit. The glass has a bevelled edge and incorporates a self cleaning coating. The following photographs illustrate the glazed balconies shortly after installation.
Hopefully this diary entry has provided a further insight into some of the ‘other’ dwelling design details. Meanwhile, the Passivhaus certification process is well under way, with the MosArt certification team. This will be our last diary entry before we can announce the certification result.
Having experienced the Crawfordsburn passive house build from start to finish, we feel, more than ever, that the Passivhaus approach is the way forward in the UK and Ireland. Even if the environmentally responsible aspects were disregarded, the advantages over ‘typical’ construction are obvious. The Passivhaus design approach helps create quality, comfortable buildings with a pleasant ambience and uniform temperature throughout. It also serves to drastically reduce utility bills and significantly lessen the reliance on imported energy
Fingers crossed in the next diary entry we’ll be discussing the successful certification of the Crawfordsburn passive house!




