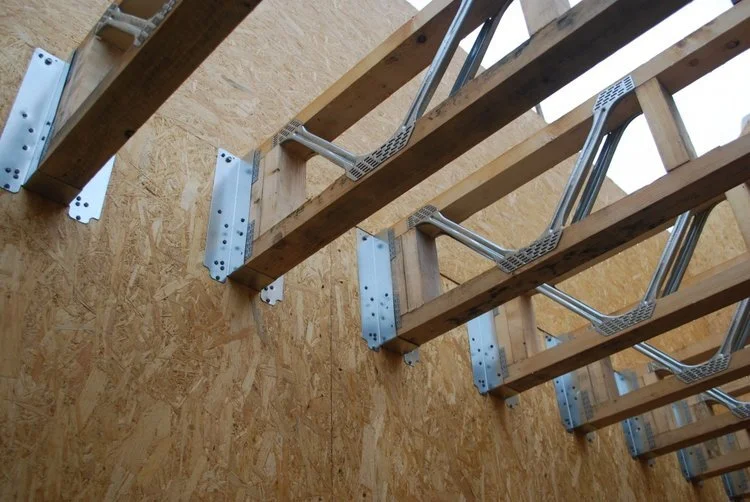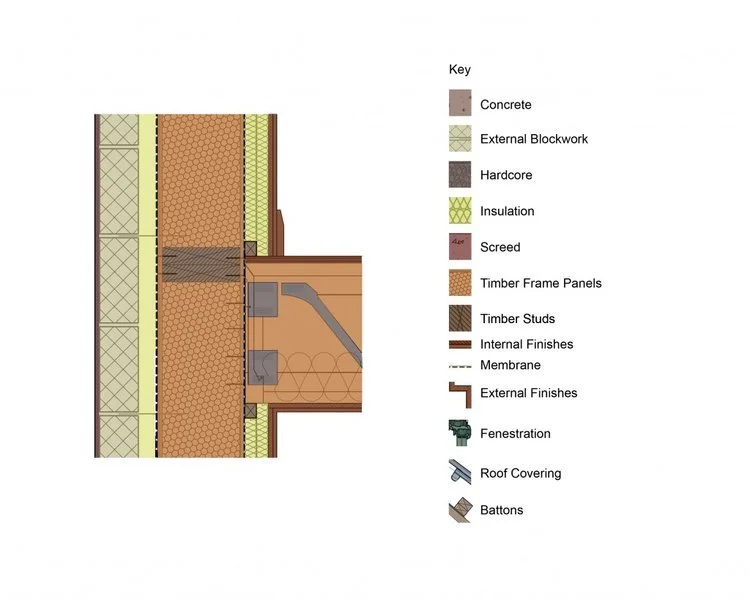Crawfordsburn Diary Entry No.16 - Floor Junctions
Steady progress was made on site this week as we saw the internal membranes on the walls being fitted. The build is really coming together. Today we want to discuss the junctions between the first floor beams and the walls as it is crucial these elements achieve airtightness. The construction of this passive house differs greatly to ‘traditional’ masonry construction and once again the junctions demand additional attention at the design and testing stages.
The passive house construction consists of timber first floor eco joists being fixed onto the SIP panel walls. The floor eco joists do not penetrate the air tight membrane and this allows for a thermal bridge free connection detail.
In order for the Crawfordsburn passive house to perform at the required levels it must achieve an airtightness level of 0.6 air changes per hour. Traditional construction cannot achieve this level, hence why we have followed a different, more innovative construction route.
We have already established that the construction of the passive house is far from ‘typical’ having discussed the application of the timber frame kit. Now we will discuss in further detail the first floor timber beams. After researching a few different alternatives we opted for 298mm deep timber ECO joists, designed as bottom chord supported. This decision was based on buildability, price and speed of construction but primarily because of its ability to incorporate the MVHR ducting system within the floor, we will discuss this in further detail at a later stage.
Back to airtightness, in order to avoid any problems at the junction between the first floor joists and wall we have not punctured through the SIPFIT panels. Instead we developed a system for fixing the floor joists in place with minimal interruption to the SIPFIT panels, using ‘timber to timber’ steel hangers, illustrated in the following photograph.
The following detail illustrates the floor junction in the Crawfordsburn passive house.


