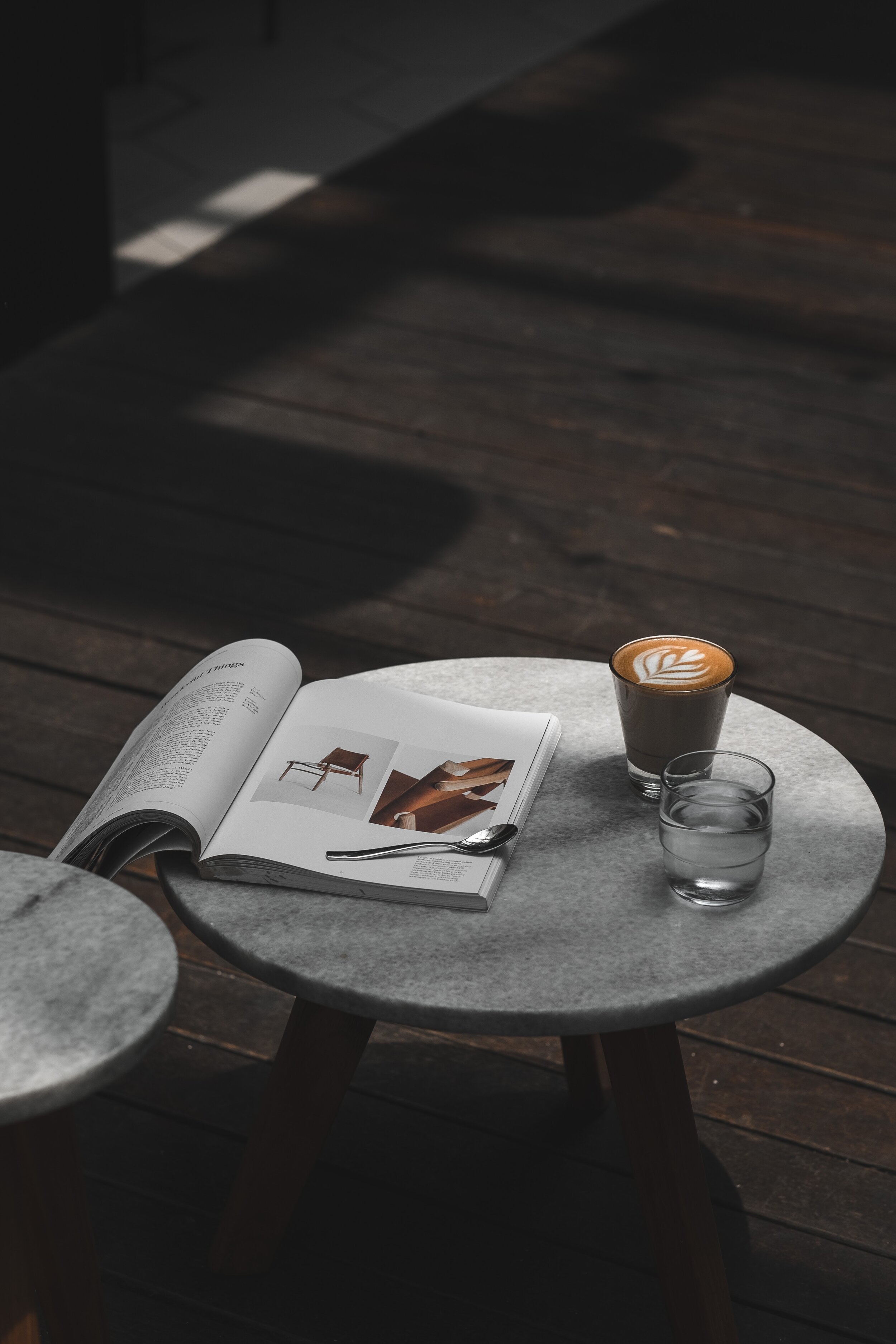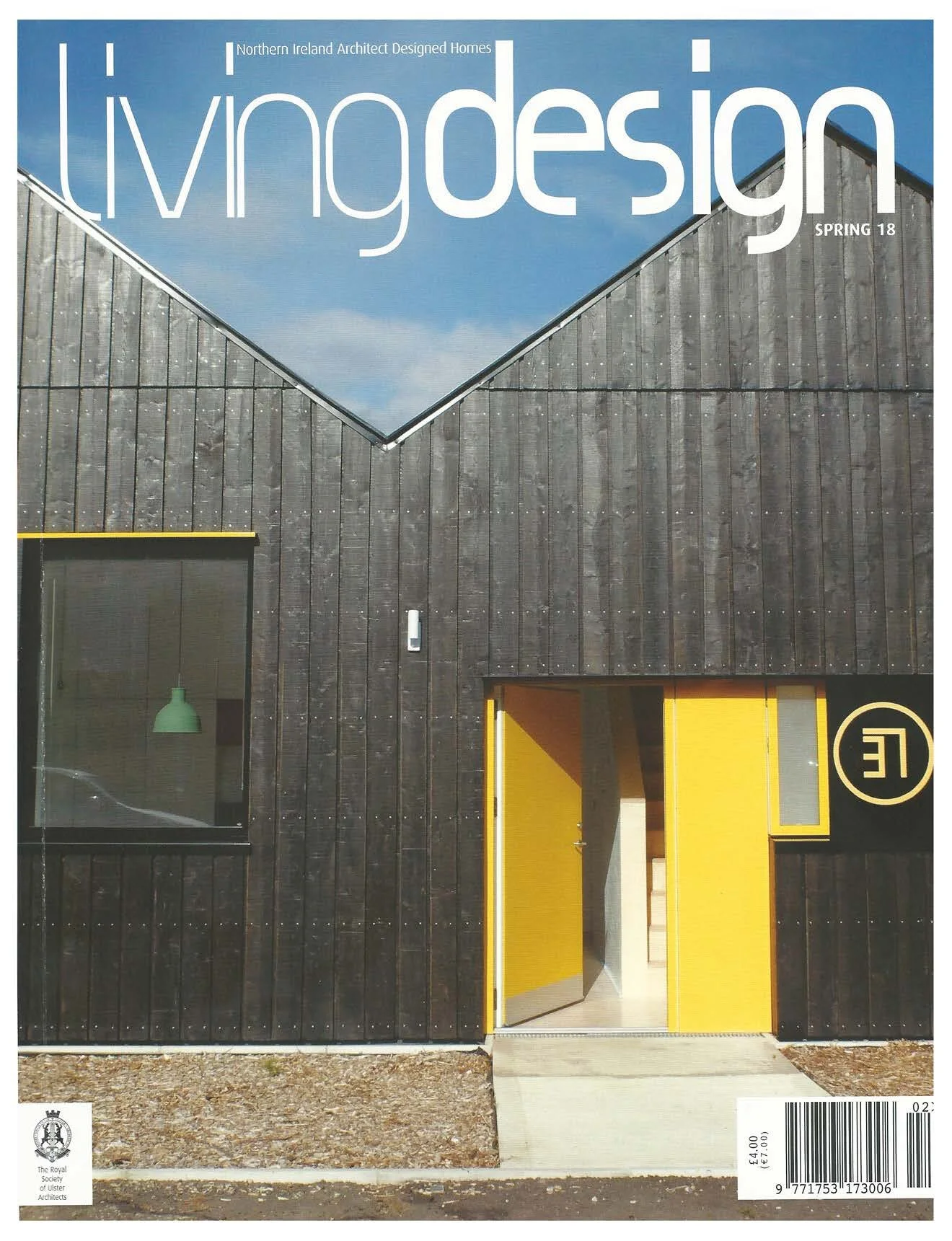
Publications and Editorials
The following pages give an indication of the 'stand out' projects that have been completed within the office and the editorial they have provided for magazines involved in the design and construction industry.
Truly Bespoke
McNeice House in Co. Armagh boasts an attention to detail which ensures this family home stands out from the crowd.
This house is situated on the side of the main road within a minutes’ drive of the centre of Rosses Point, Co Sligo.
The original concept for the house was a Beech House where the relaxed symmetry of the traditional beech house would be replicated with the new dwelling which is less than 100m from the sea.
As architects, we have been delighted to be involved in such a prominent and visually striking building. My thanks to our client, contractor and the wider team who enabled the project to be funded and completed within a spirit of mutual trust and cooperation.
Set in the idyllic countryside of Co. Armagh this beautifully designed Georgian period home owned by Fearghal and Lisa McNeice and designed by Paul McAlister Architects is this year’s winner of the coveted Ulster Tatler house of the year award.
Mentalist David Meade has put a lot of thought into creating a special home for his family
Celebrity mind reader David Meade spends half his working life delivering leadership training to corporate clients all over the world but whether he's wearing his entertainer or his business hat, he makes sure he's back home every weekend.
Self Build magazine interview the owner, a Georgian House enthusiast.
We were influenced by Paris and London, I suppose it’s the Roman influences on architecture in general that inspired this project. The site was another important source of inspiration due to the 17 oak trees that have been there for 150 years. We wanted it to feel like this building had always stood there.
Summerisland in County Armagh is the expression of an idea that has taken shape over the years in the pages of this very magazine: the passive house as an ideal family dwelling. Situated on a rural site just west of Portadown, the plan was to, at once, resemble a traditional cluster of Irish farm buildings, while also offering a contemporary and light-filled living area – all while meeting stringent energy targets.
This house is the second fully Certified Passive House completed by Paul McAlister architects and represents a maturing of the detailing and concept of Passive House as an ideal family dwelling.
This Centre for Renewable Energy and Sustainable Technologies achieved its sustainability brief through adopting innovative design and construction principles to meet all three demanding standards of Passive House it acts as a demonstration building for the construction industry providing a sustainable, environmentally friendly, attractive and inspiring learning and working environment.
A new research centre in Northern Ireland could stake a claim as being one of the greenest buildings on these islands. Not only is it passive, it boasts a whole suite of ecological features, and aims to be at the cutting edge in the research and development of new sustainable and renewable technologies.
The ethos of the CREST centre is creating a sustainable technology research facility that can benefit others. The CREST Pavilion building has the purpose of being a demonstration building for the pioneering design principals and construction methods adopted in it. It is an exemplar working model for other construction schemes.
This modest house came about as a result of our client wanting a certified ‘Passive house’ within a fixed budget. The house was designed as a simple form, two storey, for envelope energy efficiency and with large amounts of glazing to the southwest side of the house.
As Passive house moves into mainstream, construction costs are bound to keep coming down. One recent self build shows that low cost passive house needn't be a distant aspiration - its now achievable.
The political landscape in Northern Ireland is gradually changing. With the emphasis now on a 'shared future' it would be great to see a comprehensive vision for Northern Ireland and its low carbon construction agenda.........
The Passive House design principles have recently grown in the public awareness especially as there has been two passive houses, or Passivhaus ( German spelling ) features on the popular channel 4 design programme, Grand design with Kevin McCloud......
This modest house came about as a result of our client wanting a certified Passive house to that particular standard and also within a fixed budget.
















