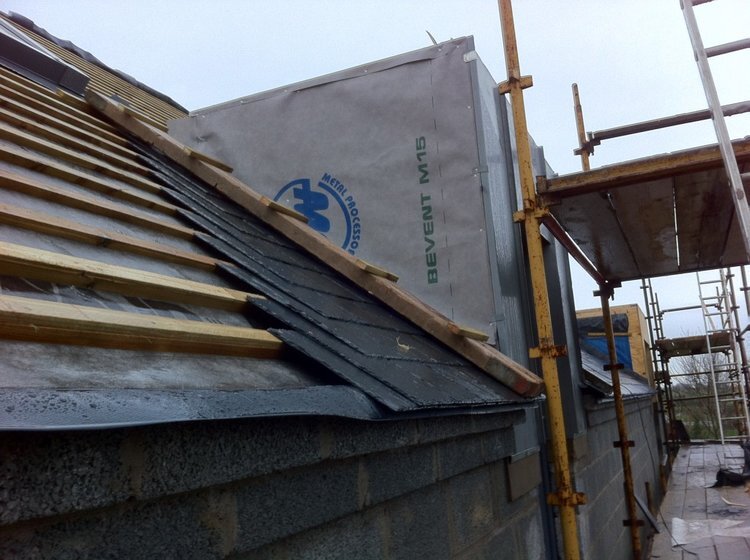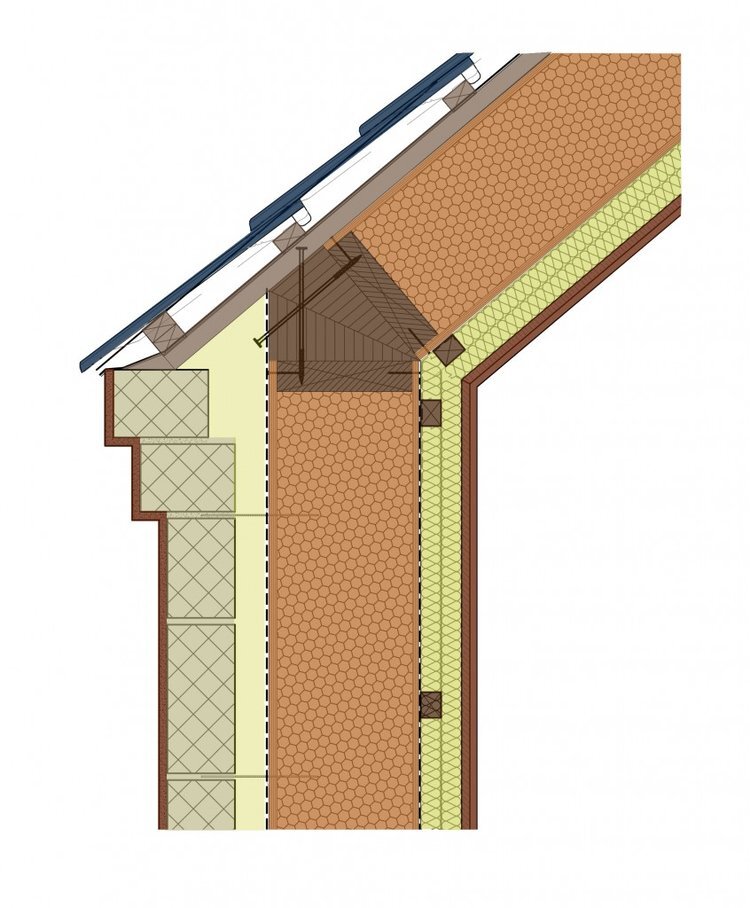Crawfordsburn Diary Entry No.17 - The Roof
The build has continued to proceed well; it is very exciting seeing each step of construction completed. The snow arrived on site recently making the working conditions rather cold for the construction team! Many sub-contractors are starting to appear on site to play their part in various installations. With such a large team on site potential problems can arise, it is crucial that the airtight membrane doesn’t get accidentally punctured as this would be disastrous for the airtightness of the passive house. We decided it was important to hold a meeting this week for the entire team, including the clients, design team and contractor. This gave everyone an update on what stage we were at and allowed us to put an exact timeline on the remaining works. It also offered us the opportunity to stress the importance of accurate and precise work on site.
The roof has now been completed on the Crawfordsburn passive house. This process has consisted of two parts, firstly the primary slate roof and secondly the zinc cladding to the dormer windows. It has been brilliant to get the roof completed successfully so the entire building is now protected from the wintery elements.
We have discussed at length the wall openings and floor junctions and how appropriate detailing at these points is crucial for the passive house to perform as intended. The roof to wall junction is no different.
The primary roof structure is identical to that of the walls, comprising of 225mm SIP panels. Where these panels meet we have maximised insulation and minimised thermal bridging. In traditional construction the insulation between roofs and walls isn’t continuous, subsequently major cold bridging and problems with airtightness occur. This effectively destroys any commendable attempts to have walls and a roof with low U-values.
Thermal bridging, as previously recognised, will always occur in buildings, but it is our aim to minimise it. The roof to wall junction in the passive house comprises softwood fillets which are sealed and adhered with urethane sealant. All the thermal bridges have been thermally modelled in Therm and included within the PHPP building assessment.
The following detail illustrates our final roof to wall junction detail.
Detail section eaves
This photograph illustrates the finished roof and zinc clad dormer windows.




