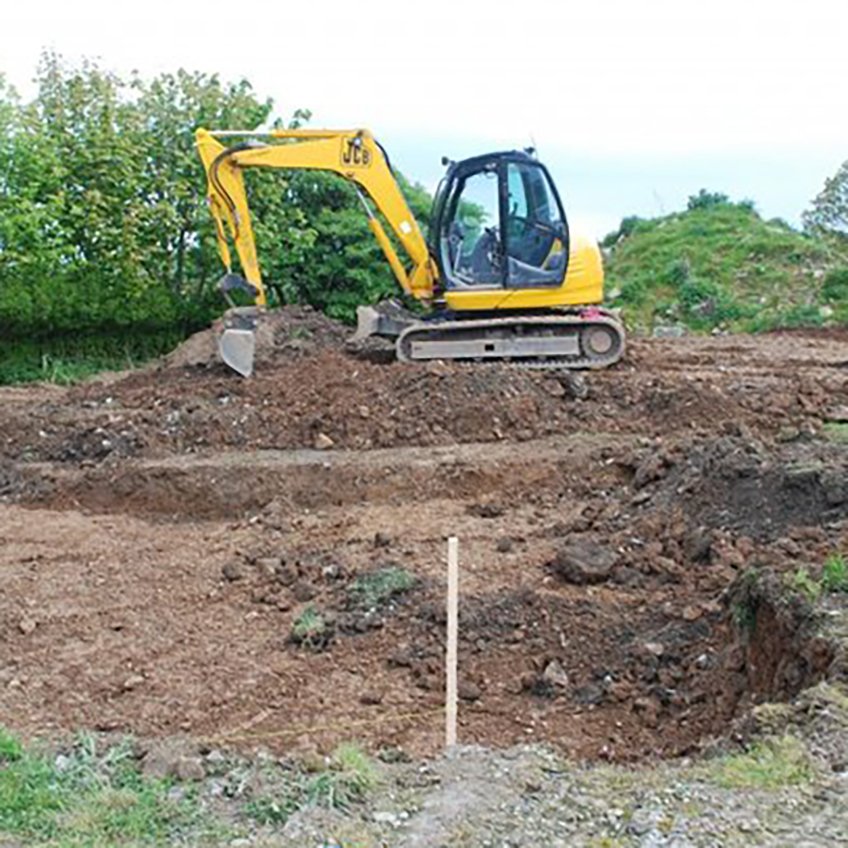
Crawfordsburn Diary Entry No.24 - The Team
Here is a list of the team involved in the design and construction of the Crawfordsburn passive house

Crawfordsburn Diary Entry No.22 - Certification and Completion
Today the Crawfordsburn passive house certification became official as we received the documentation from MosArt! The dwelling is now a certified Passivhaus building

Crawfordsburn Diary Entry No.21 - Coming to an End
The Crawfordsburn passive house is in the final phase of works, the internal plastering and external rendering are now complete. The bathrooms and kitchen are being installed, as are internal doors and the glazed internal balcony.

Crawfordsburn Diary Entry No.20 - Hot Water and Space Heating Installations
The applied Passivhaus approach dramatically reduces the demand for space heating which means the house does not require a conventional central heating system. The space heating demand will be 14kWh/(m2/a) for the entire house.

Crawfordsburn Diary Entry No.19 - Ventilation (MVHR)
The ventilation system, with heat recovery, is an integral component of the dwelling, essential for achieving the Passivhaus certification performance levels. A proven low-energy and highly efficient ventilation method, MVHR is fast becoming the most common method of whole home ventilation for new build properties

Crawfordsburn Diary Entry No.18 - Achieving Airtightness
The airtightness, as already mentioned in previous diary entries, is crucial for the overall success of the passive house. We have discussed the high risk air leakage components such as wall openings, floor-to-wall junctions and wall-to-roof junctions.

Crawfordsburn Diary Entry No.15 - Windows and Doors
All windows and doors utilised in Passivhaus certified buildings have to meet certain performance criteria. The wall openings have been discussed in the previous diary entry but here we will detail the exact capabilities of the window and doors units.

Crawfordsburn Diary Entry No.9 - Thermal Block Installation
The product utilised for this construction is Foamglas® Perinsul. Foamglas® Perinsul is a very high density speciality product used to eliminate structural thermal bridging. All sides are bitumen coated. The upper and the lower surface of the insulation are additionally coated with glass reinforced fleece.

Crawfordsburn Diary Entry No.8 - Thermal bridging
As previously discussed we had identified two independent timber companies that could supply the timber construction kit for the Crawfordsburn passive house. As the two systems have slight differences we have had to alter some of our drawings to suit the selected panels.

Crawfordsburn Diary Entry No.7 - Foundations
This week saw Baylands Construction Ltd place the footings and start work on the dwellings’ blockwork substructure. Kevin and the team have had relatively good weather to date which has eased the working process.

Crawfordsburn Diary Entry No.6 - On Site Commences
After an intensive year of research, design and planning the Crawfordsburn passive house is now ready for construction to commence. The design process, extensive Passivhaus calculations, planning application, building control application and contract tender process are now all complete.

Crawfordsburn Diary Entry No.5 - Construction Tender Stage continued
Almost three weeks have passed since our last diary entry, during which time we have been very busy collecting construction tender returns and selecting the contractor for the Crawfordsburn passive house.

Crawfordsburn Diary Entry No.4 - Construction Tender Stage
Now that we have our tender package ready to go the challenge is not pricing the construction works but rather getting contractors who have the skill and knowledge to actually build it.

Crawfordsburn Diary Entry No.3 - Certification Approval
Just over two weeks have passed now since our last diary entry. Since then we have been in continual correspondence with Mosart regarding our submission and we are now pleased to report that they will assure that the building will perform as a Quality Approved Passive House provided that the following criteria is met.

Crawfordsburn Diary Entry No.2 - The beginning and certification design stage assurance
The Crawfordsburn passive house is almost ready for construction to commence. The design process, planning application and building control application are now all complete. The next stage in the design process is the completion of the PHPP (Passivhaus Planning Package) file and the Design Stage Assurance.

Crawfordsburn Diary Entry No.1 - Background Information
Over the following months, Paul McAlister Architects will be posting a regular diary documenting the construction of the much anticipated Crawfordsburn Passive House in Co. Down, Northern Ireland.
