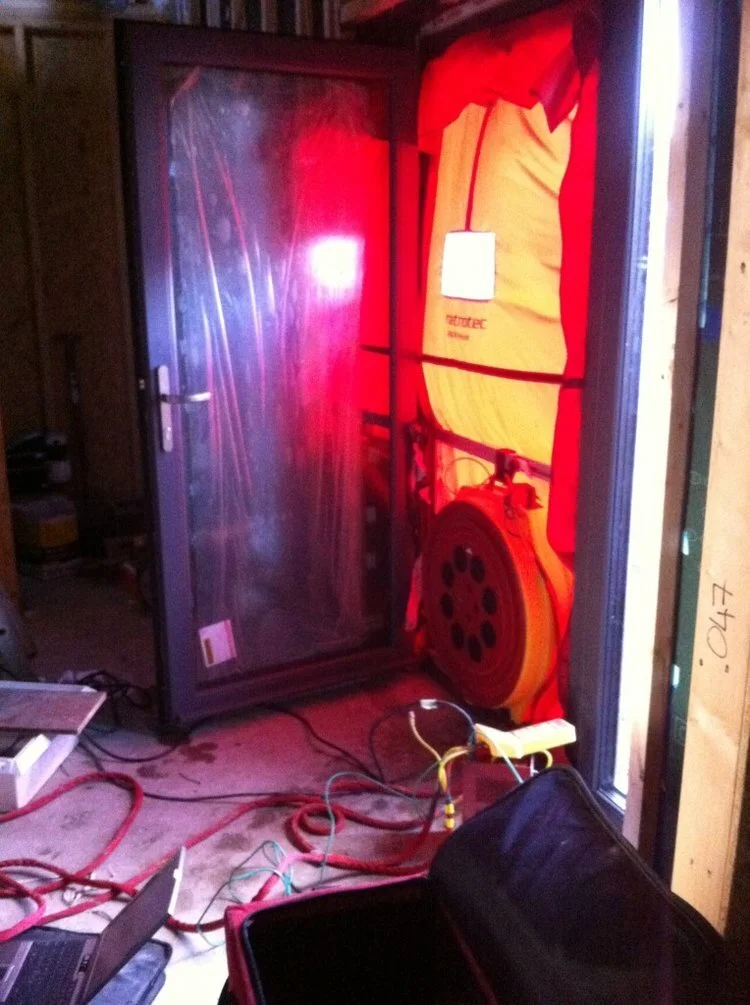Crawfordsburn Diary Entry No.18 - Achieving Airtightness
The airtightness, as already mentioned in previous diary entries, is crucial for the overall success of the passive house. We have discussed the high risk air leakage components such as wall openings, floor-to-wall junctions and wall-to-roof junctions. As mentioned we specified that all joints were taped using airtight foil type adhesive tape to ensure airtightness is maintained. This overcomes any differential movement between various materials which may become problematic and result in air leakage.
The application of this airtightness tape on site has been a lengthy one as accuracy is vital for its success. The tape is designed to last the lifetime of the passive house and whilst powerful and durable it moves and responds to the building fabric.
This passive house has been designed in such a manner that minimal services penetrate through the airtightness barrier. Only the flue, MVHR system and solar panel pipework penetrate through the barrier. Where this occurs additional airtightness tape has been applied to pipework and ducting to prevent air leakage.
Airtightness testing
The testing of timber frame construction is more straightforward than the testing of ‘typical’ construction as we don’t have to wait for any application of wet plaster (traditional construction relies on wet plaster in order to achieve airtightness). The passive house frame should in theory by airtight before the application of plasterboard and internal plaster.
The passive house was tested this week by Gareth Chambers from Airtightness Ireland Ltd. We have prioritised airtightness from the very beginning of design detailing and throughout construction of the passive house. While our continual calculations allowed us to be quietly confident, we were nervous of the unknown and also intrigued to witness the testing process.
The aim was to achieve the required Passivhaus airtightness standard of 0.6 airchanges per hour at an air pressure difference of 50 Pascals. This requirement is about 16 times more airtight than the current Building Regulations.
Airtightness is tested by closing all apertures such as windows, doors, mechanical ventilation and heat recovery ducting. A fan is then fitted to an external door opening to lower the air pressure within the building, making the difference between the internal and the external atmospheres 50 Pascals. This represents a wind speed of 20mph around the dwelling and is known as the fan pressurisation technique.
Gareth fitted the variable speed fan to one of the external doors, using an adjustable door frame and panel. The airflow rate required to maintain a number of specific pressure differences across the passive house envelope was then measured and recorded.
The more air leakage that occurs the greater the air flow required to maintain a given pressure differential. Gareth opened up his fancy laptop and started recorded figures that made little sense to the rest of us! The calculations were all undertaken in accordance with ATTMA TSL1 and TSL2.
We are delighted to report that the passive house exceeded our goals and achieved a result of 0.585 air changes per hour at an air pressure difference of 50 Pascals!
The following photographs illustrate the temporary airtight door screen and mounted fan used to gain the difference of 50 Pascals between internal and external air pressure (there is also lots of complicated cables and computers and stuff!)
Door blower test
After the fan pressurisation test, Gareth then proceeded with the ‘smoke’ test, this aims to illustrate any weak points in the airtight barrier were leakage might occur.
This involves a compact smoke machine directing a small amount of smoke at potentially vulnerable locations such as window openings and barrier breaches. If the smoke stays in the room then the junction is effectively airtight. However, if the smoke is sucked into the junction then it illustrates that air is leaking and it has failed, we discovered one such point in the passive house.
A small amount of airtight taping had become damp at a doorway were there has been heavy foot traffic in the bad weather. This was easily remedied and replaced and will shortly be sealed permanently.
Overall we are extremely pleased with the airtightness results; it is a real achievement for the team as a whole, particularly the construction professionals on site. All the hard work during planning and construction has paid off. In order to celebrate Paddy and Helen McGlinchey held an early Christmas dinner in the house for the construction team!
Tea with the team!
In the next diary entry we will discuss the innovation ventilation system and its installation at the Crawfordsburn passive house.



