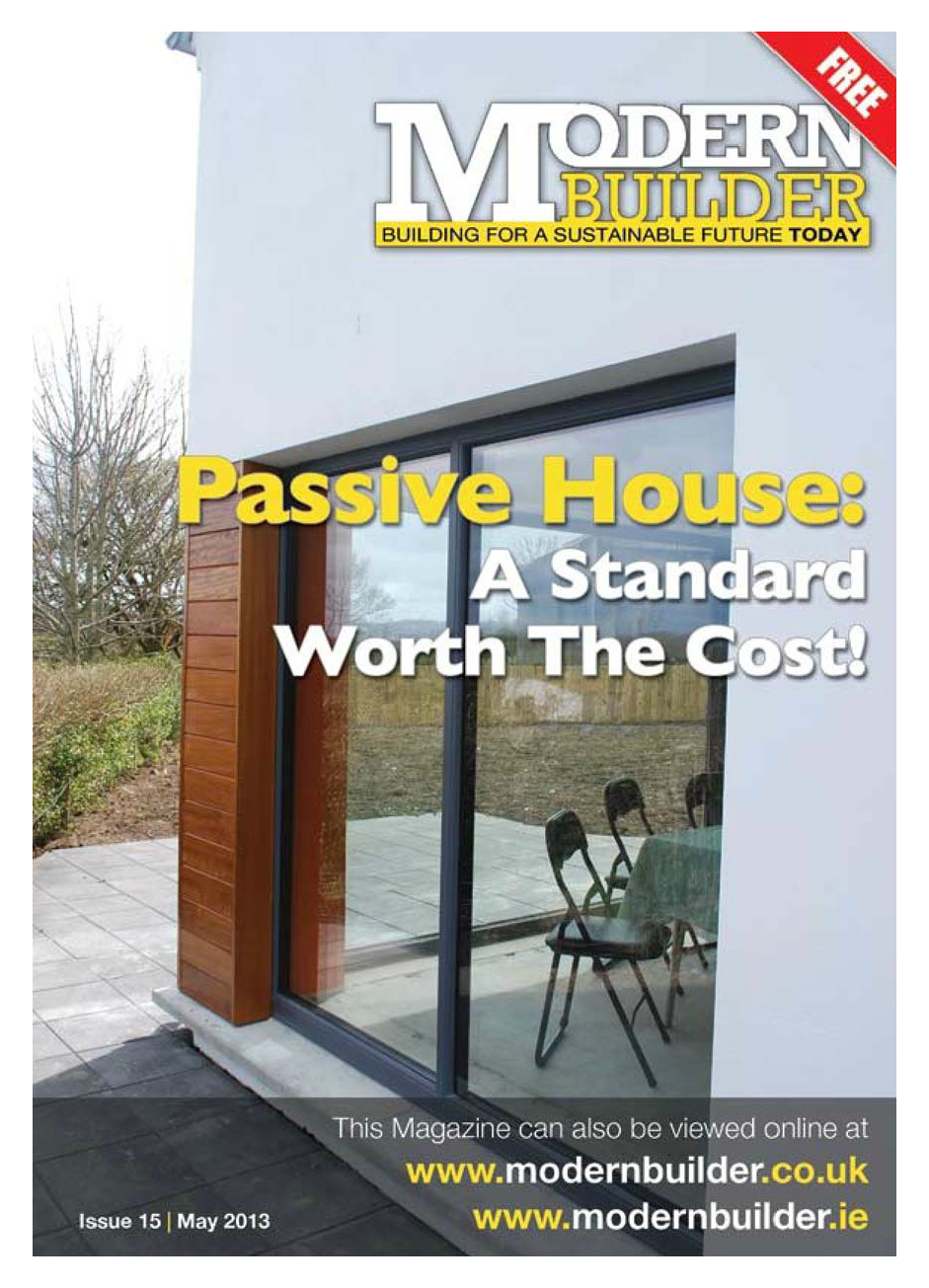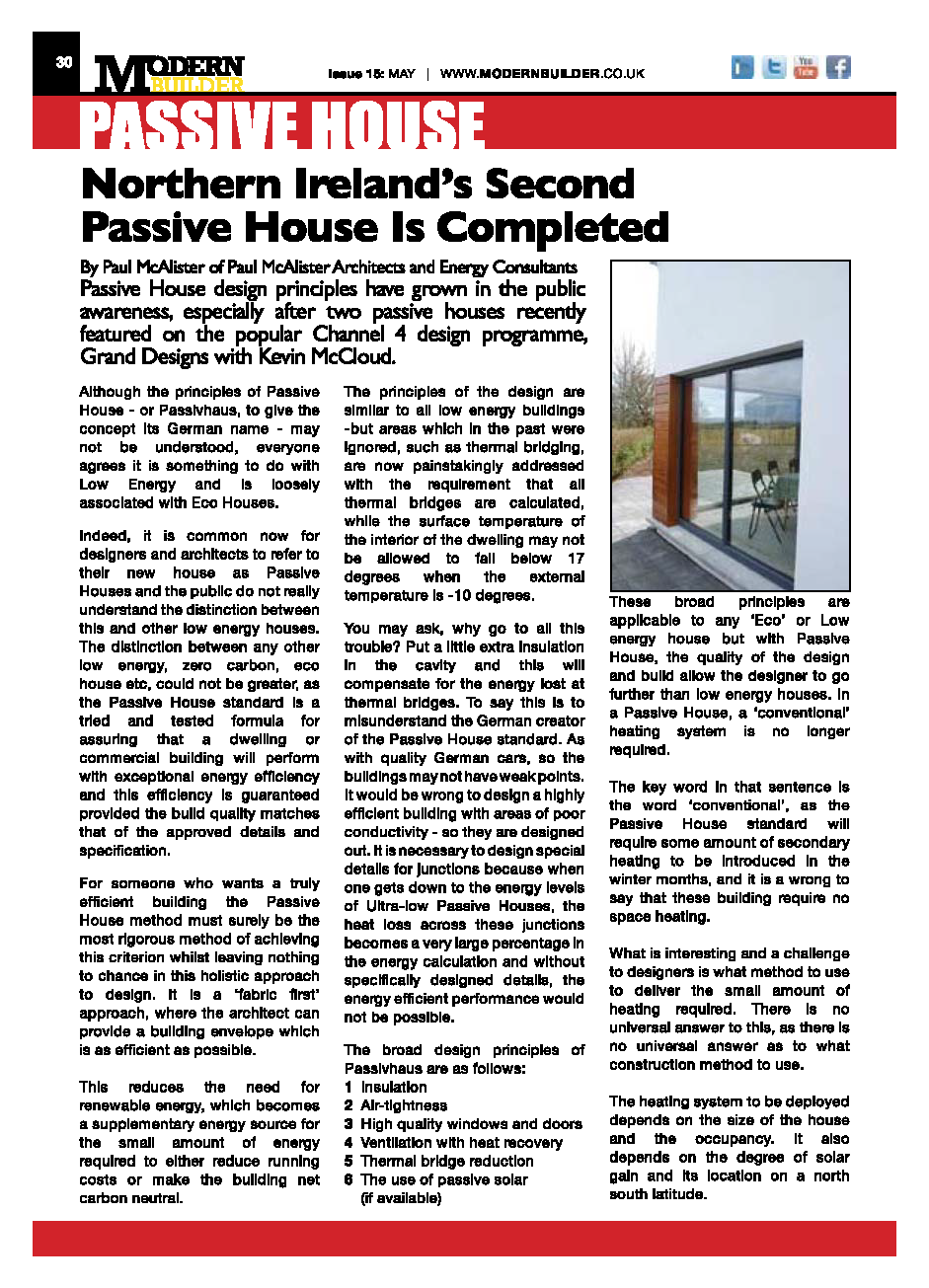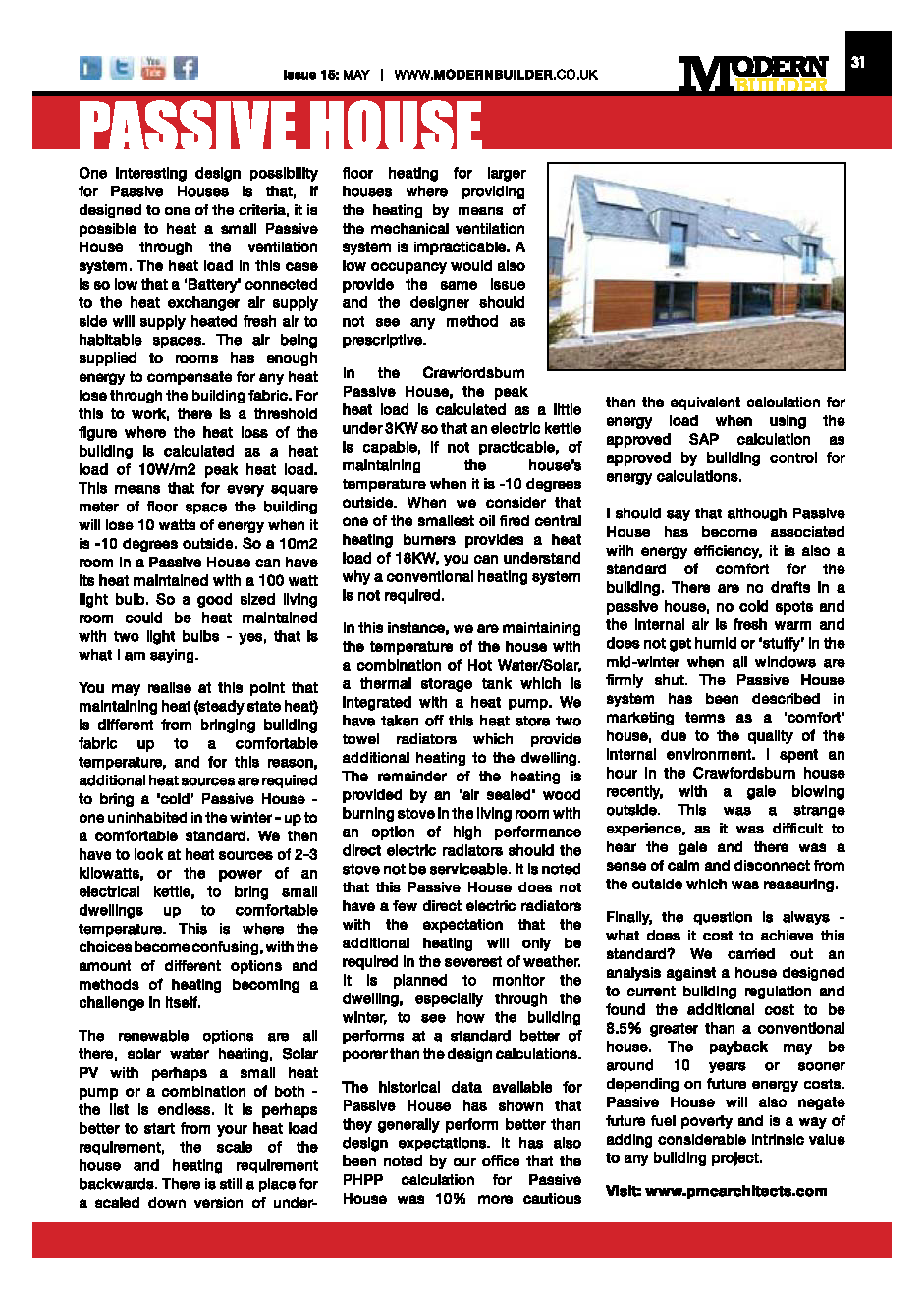Modern Builder - May 2013



Although the principles of Passive House - or Passivhaus, to give the concept its German name – may not be understood, everyone agrees it is something to do with Low Energy and is loosely associated with Eco Houses. Indeed, it is common now for designers and architects to refer to their new house as Passive Houses and the public do not really understand the distinction between
this and other low energy houses. The distinction between any other low energy, zero carbon, eco house etc, could not be greater, as the Passive House standard is a tried and tested formula for assuring that a dwelling or commercial building will perform with exceptional energy efficiency and this efficiency is guaranteed provided the build quality matches that of the approved details and specification.
For someone who wants a truly efficient building the Passive House method must surely be the most rigorous method of achieving this criterion whilst leaving nothing to chance in this holistic approach to design. It is a 'fabric first' approach, where the architect can provide a building envelope which is as efficient as possible. This reduces the need for renewable energy, which becomes a supplementary energy source for the small amount of energy required to either reduce running costs or make the building net carbon neutral.
The principles of the design are similar to all low energy buildings -but areas which in the past were ignored, such as thermal bridging, are now painstakingly addressed with the requirement that all thermal bridges are calculated, while the surface temperature of the interior of the dwelling may not be allowed to fall below 17 degrees when the external temperature is -10 degrees. You may ask, why go to all this trouble? Put a little extra insulation in the cavity and this will compensate for the energy lost at thermal bridges. To say this is to misunderstand the German creator of the Passive House standard. As with quality German cars, so the buildings may not have weak points. It would be wrong to design a highly efficient building with areas of poor conductivity - so they are designed out. It is necessary to design special details for junctions because when one gets down to the energy levels of Ultra-low Passive Houses, the heat loss across these junctions becomes a very large percentage in the energy calculation and without specifically designed details, the energy efficient performance would not be possible. The broad design principles of Passivhaus are as follows:
1 Insulation
2 Air-tightness
3 High quality windows and doors
4 Ventilation with heat recovery
5 Thermal bridge reduction
6 The use of passive solar {if available)
These broad principles are applicable to any 'Eco' or Low energy house but with Passive House, the quality of the design and build allow the designer to go further than low energy houses. In a Passive House, a 'conventional' heating system is no longer required. The key word in that sentence is the word 'conventional', as the Passive House standard will require some amount of secondary heating to be introduced in the winter months, and it is a wrong to say that these building require no space heating. What is interesting and a challenge to designers is what method to use to deliver the small amount of heating required. There is no universal answer to this, as there is no universal answer as to what construction method to use. The heating system to be deployed depends on the size of the house and the occupancy. It also depends on the degree of solar gain and its location on a north south latitude.
One interesting design possibility for Passive Houses is that, if designed to one of the criteria, it Is possible to heat a small Passive House through the ventilation system. The heat load in this case is so low that a 'Battery' connected to the heat exchanger air supply side will supply heated fresh air to habitable spaces. The air being supplied to rooms has enough energy to compensate for any heat lose through the building fabric. For this to work, there is a threshold figure where the heat loss of the building is calculated as a heat load of 10W/m2 peak heat load. This means that for every square meter of floor space the building will lose 1 0 watts of energy when it is -10 degrees outside. So a 10m2 room in a Passive House can have its heat maintained with a 100 watt light bulb. So a good sized living room could be heat maintained with two light bulbs - yes, that is what I am saying.
You may realise at this point that maintaining heat (steady state heat) is different from bringing building fabric up to a comfortable temperature, and for this reason, additional heat sources are required to bring a 'cold' Passive House - one uninhabited in the winter- up to a comfortable standard. We then have to look at heat sources of 2-3 kilowatts, or the power of an electrical kettle, to bring small dwellings up to comfortable temperature. This is where the choices become confusing, with the amount of different options and methods of heating becoming a challenge in itself. The renewable options are all there, solar water heating, Solar PV with perhaps a small heat pump or a combination of both - the list is endless. It is perhaps better to start from your heat load requirement, the scale of the house and heating requirement backwards. There is still a place for a scaled down version of underfloor heating for larger houses where providing the heating by means of the mechanical ventilation system is impracticable. A low occupancy would also provide the same issue and the designer should not see any method as prescriptive. In the Crawfordsburn Passive House, the peak heat load is calculated as a little under 3KW so that an electric kettle is capable, if not practicable, of maintaining the house's temperature when it is -10 degrees outside. When we consider that one of the smallest oil fired central heating burners provides a heat load of 18KW, you can understand why a conventional heating system is not required. In this instance, we are maintaining the temperature of the house with combination of Hot Water/Solar, a thermal storage tank which is integrated with a heat pump. We have taken off this heat store two towel radiators which provide additional heating to the dwelling.
The remainder of the heating is provided by an 'air sealed' wood burning stove in the living room with an option of high performance direct electric radiators should the stove not be serviceable. It is noted that this Passive House does not have a few direct electric radiators with the expectation that the additional heating will only be required in the severest of weather It is planned to monitor the dwelling, especially through the winter, to see how the building performs at a standard better of poorer than the design calculations. The historical data available for Passive House has shown that they generally perform better than design expectations. It has also been noted by our office that the PHPP calculation for Passive House was 10% more cautious than the equivalent calculation for energy load when using the approved SAP calculation as approved by building control for energy calculations.
I should say that although Passive House has become associated with energy efficiency, it is also a standard of comfort for the building. There are no drafts in a passive house, no cold spots and the internal air is fresh warm and does not get humid or 'stuffy' in the mid-winter when all windows are firmly shut. The Passive House system has been described in marketing terms as a 'comfort' house, due to the quality of the internal environment. I spent an hour in the Crawfordsburn house recently, with a gale blowing outside. This was a strange experience, as it was difficult to hear the gale and there was a sense of calm and disconnect from the outside which was reassuring.
Finally, the question is always - what does it cost to achieve this standard? We carried out an analysis against a house designed to current building regulation and found the additional cost to be 8.5% greater than a conventional house. The payback may be around 10 years or sooner depending on future energy costs. Passive House will also negate future fuel poverty and is a way of adding considerable intrinsic value to any building project.
