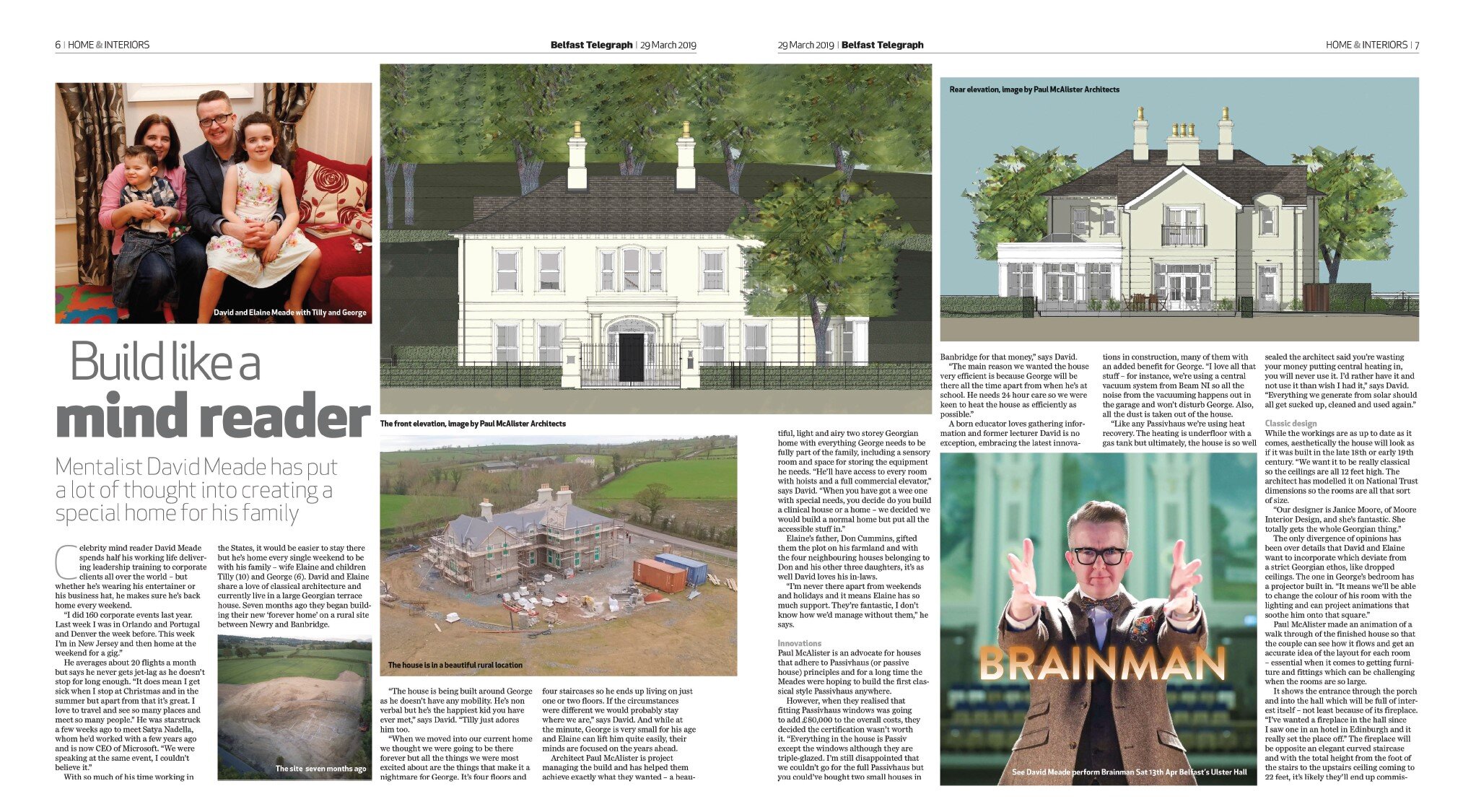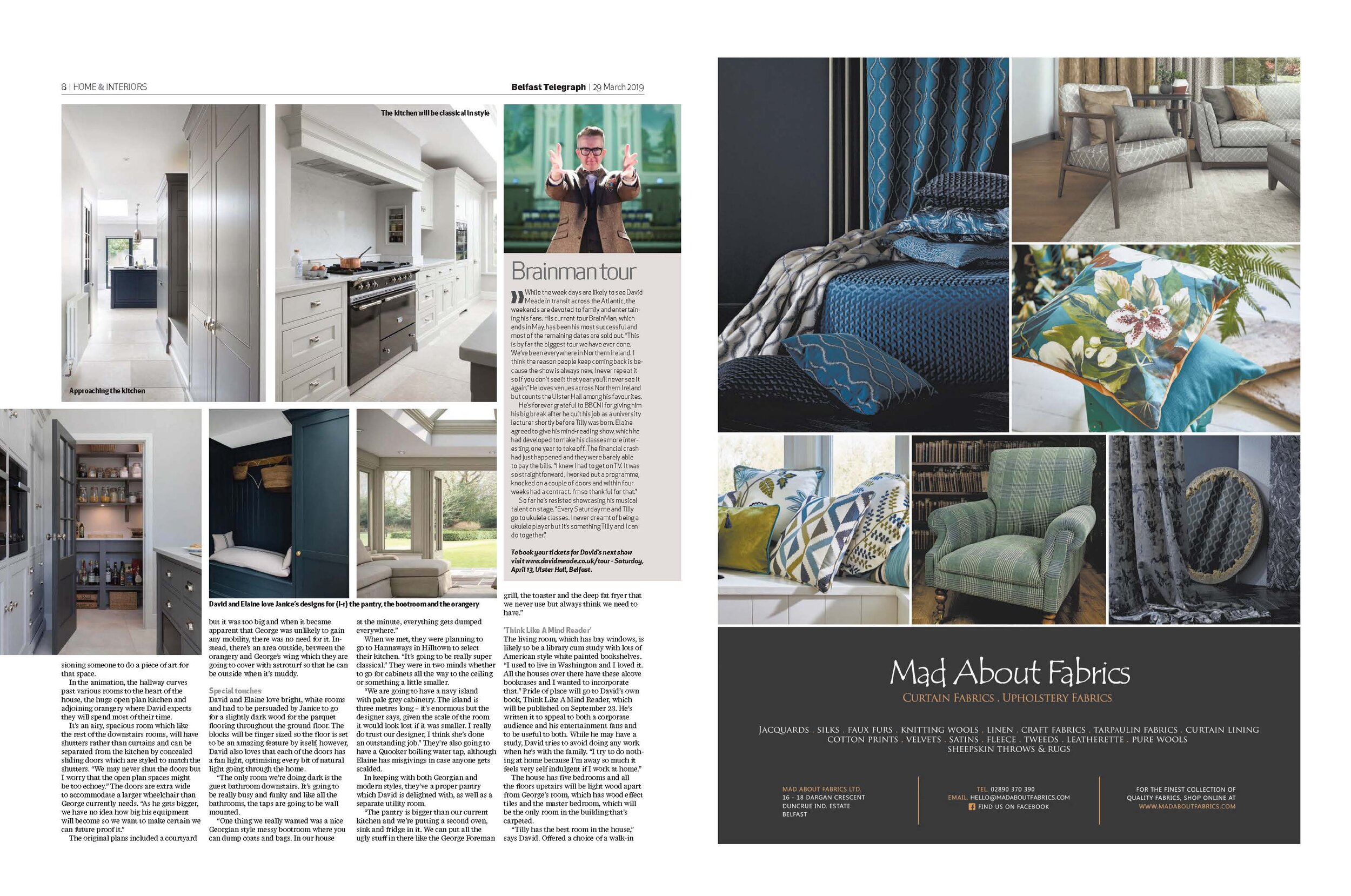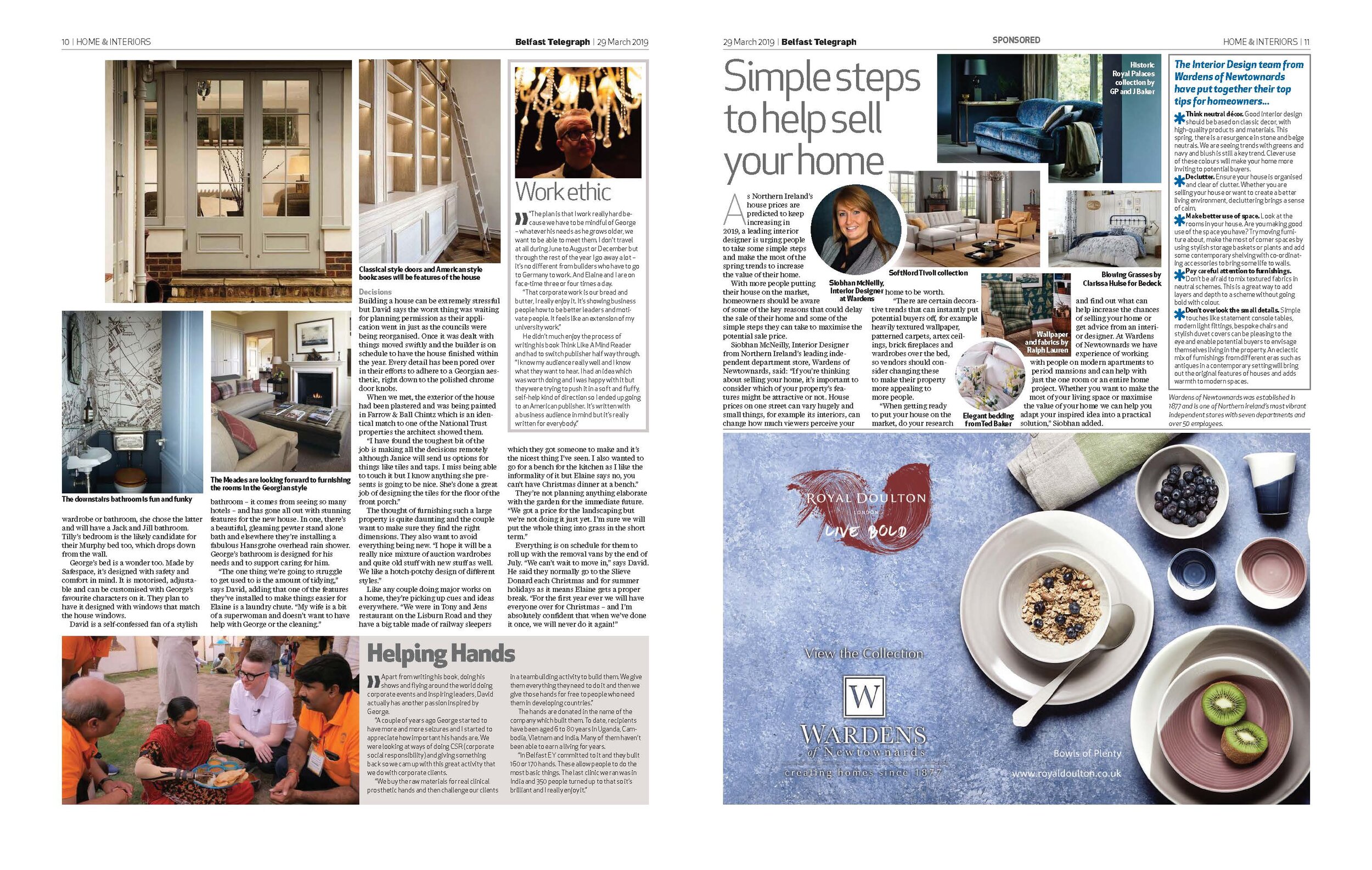David Meade talks about his new Home - April 2019



Build like a mind reader
Mentalist David Meade has put a lot of thought into creating a special home for his family. Celebrity mind reader David Meade spends half his working life delivering leadership training to corporate clients all over the world but whether he's wearing his entertainer or his business hat, he makes sure he's back home every weekend.
"I did 160 corporate events last year. Last week I was in Orlando and Portugal and Denver the week Before. This week I'm in New Jersey and then home at the weekend for a gig."
He averages about 20 flights a month but says he never gets jet-lag as he doesn't stop for long enough. "It does mean I get sick when I stop at Christmas and in the summer but apart from that it's great. I love to travel and see so many places and meet so many people." He was starstruck a few weeks ago to meet Satya Nadella, whom he'd worked with a few years ago and is now CEO of Microsoft. "We were speaking at the same event, I couldn't believe it."
With so much of his time working in the States, it would be easier to stay there but he's home every single weekend to be with his family - wife Elaine and children Tilly (10) and George (6). David and Elaine share a love of classical architecture and currently live in a large Georgian terrace house, Seven months ago they began building their new ‘forever home’ on a rural site between Newry and Banbridge.
"The house is being built around George as he doesn't have any mobility. He's non verbal but he's the happiest kid you have ever met," says David. "Tilly just adores him too.
"When we moved into our current home we thought we were going to be there forever but all the things we were most excited about are the things that make it a nightmare for George. It's four floors and four staircases so he ends up living on just one or two floors. If the circumstances were different we would probably stay where we are," says David. And while at the minute, George is very small for his age and Elaine can lift him quite easily, their minds arc focused on the years ahead.
Architect Paul McAlister is project managing the build and has helped them achieve exactly what they wanted - a beautiful, light and airy two storey Georgian home with everything George needs to be fully part of the family, including a sensory room and space for storing the equipment he needs. "He'll have access to every room with hoists and a full commercial elevator," says David. "When you have got a wee one with special needs, you decide do you build a clinical house or a home - we decided we would build a normal home but put all the accessible stuff in?
Elaine’s father, Don Cummins, gifted them the plot on his farmland and with the four neighbouring houses belonging to Don and his other three daughters, it's as well David loves his in-laws.
"I'm never there apart from weekends and holidays and it means Elaine has so much support. They're fantastic, I don't know how we'd manage without them” he says.
Innovations
Paul McAlister is an advocate for houses that adhere to Passivhaus (or passive house) principles and for a long time the Meades were hoping to build the first classical style Passivhaus anywhere.
However, when they realised that fitting Passivhaus windows was going to add £80,000 to the overall costs, they decided the certification wasn't worth it. "Everything in the home is Passive except the windows although they are triple-glazed. I'm still disappointed that we couldn't go for the full Passivhaus but you could've bought two small houses in Banbridge for that money," says David.
"The main reason we wanted the house very efficient is because George will be there all the time apart from when he's at school. He needs 24 hour care so we were keen to heat the house as efficiently as possible."
A born educator loves gathering information and former lecturer David is no exception, embracing the latest innovations in construction, many of them with an added benefit for George. "I love all that stuff - for instance, we're using a central vacuum system from Beam NI so all the noise from the vacuuming happens out in the garage and won't disturb George. Also, all the dust is taken out of the house.
"Like any Passivhaus we're using heat recovery. The heating is underfloor with a gas tank but ultimately, the house is so well sealed the architect said you're wasting your money putting central heating in, you will never use it. I'd rather have it and not use it than wish I had it," says David. "Everything we generate from solar should all get sucked up, cleaned and used again."
Classic design
While the workings are as up to date as it comes, aesthetically the house will look as if it was built in the late 18th or early 19th century. "We want it to be really classical so the ceilings arc all 12 feet high. The architect has modelled it on National Trust dimensions so the rooms are all that sort of size.
"Our designer is Janice Moore, of Moore Interior Design, and she's fantastic. She totally gets the whole Georgian thing."
The only divergence of opinions has been over details that David and Elaine want to incorporate which deviate from a strict Georgian ethos, like dropped ceilings. The one in George's bedroom has a projector built in. "It means we'll be able to change the colour of his room with the lighting and can project animations that soothe him onto that square.”
Paul McAlister made an animation of a walk through of the finished house so that the couple can see how it flows and get an accurate idea of the layout for each room - essential when it comes to getting furniture and fittings which can be challenging when the rooms are so large.
It shows the entrance through the porch and into the hall which will he full of interest itself - not least because of its fireplace. "I've wanted a fireplace in the hall since I saw one in an hotel in Edinburgh and it really set the place off." The fireplace will be opposite an elegant curved staircase and with the total height from the foot of the stairs to the upstairs ceiling coming to 22 feet, it's likely they'll end up commissioning someone to do a piece of art for that space.
In the animation, the hallway curves past various rooms to the heart of the house, the huge open plan kitchen and adjoining orangery where David expects they will spend most of their time.
It’s an airy, spacious room which like the rest of the downstairs rooms, will have shutters rather than curtains and can be separated from the kitchen by concealed sliding doors which are styled to match the shutters. “We may never shut the doors but I worry that the open plan spaces might be too echoey.” The doors are extra wide to accommodate a larger wheelchair than George currently needs. “As he gets bigger, we have no idea how big his equipment will become so we want to make certain we can future proof it.”
The original plans included a courtyard, but it was too big and when it became apparent that George was unlikely to gain any mobility, there was no need for it. In-stead, there’s an area outside, between the orangery and George’s wing which they are going to cover with Astroturf so that he can be outside when it’s muddy.
Special touches
David and Elaine love bright, white rooms and had to be persuaded by Janice to go for a slightly dark wood for the parquet flooring throughout the ground floor. The blocks will be finger sized so the floor is set to be an amazing feature by itself, however, David also loves that each of the doors has a fan light, optimising every bit of natural light going through the home.
“The only room we’re doing dark is the guest bathroom downstairs. It’s going to be really busy and funky and like all the bathrooms, the taps are going to be wall mounted. One thing we really wanted was a nice Georgian style messy bootroom where you can dump coats and bags. In our house at the minute, everything gets dumped everywhere.”
When we met, they were planning to go to Hannaways in Hilltown to select their kitchen. “It’s going to be really super classical.” They were in two minds whether to go for cabinets all the way to the ceiling or something a little smaller.
“We are going to have a navy island with pale grey cabinetry. The island is three metres long – it’s enormous but the designer says, given the scale of the room it would look lost if it was smaller. I really do trust our designer, I think she’s done an outstanding job.” They’re also going to have a Quooker boiling water tap, although Elaine has misgivings in case anyone gets scalded.
In keeping with both Georgian and modern styles, they’ve a proper pantry which David is delighted with, as well as a separate utility room.
“The pantry is bigger than our current kitchen and we’re putting a second oven, sink and fridge in it. We can put all the ugly stuff in there like the George Foreman grill, the toaster and the deep fat fryer that we never use but always think we need to have.”
‘Think Like A Mind Reader’
The living room, which has bay windows, is likely to be a library cum study with lots of American style white painted bookshelves. “I used to live in Washington and I loved it. All the houses over there have these alcove bookcases and I wanted to incorporate that.” Pride of place will go to David’s own book, Think Like A Mind Reader, which will be published on September 23. He’s written it to appeal to both a corporate audience and his entertainment fans and to be useful to both. While he may have a study, David tries to avoid doing any work when he’s with the family. “I try to do nothing at home because I’m away so much it feels very self indulgent if I work at home.”
The house has five bedrooms and all the floors upstairs will be light wood apart from George’s room, which has wood effect tiles and the master bedroom, which will be the only room in the building that’s carpeted.
“Tilly has the best room in the house,” says David. Offered a choice of a walk-in wardrobe or bathroom, she chose the latter and will have a Jack and Jill bathroom. Tilly’s bedroom is the likely candidate for their Murphy bed too, which drops down from the wall.
George’s bed is a wonder too. Made by Safespace, it’s designed with safety and comfort in mind. It is motorised, adjustable and can be customised with George’s favourite characters on it. They plan to have it designed with windows that match the house windows.
David is a self-confessed fan of a stylish bathroom – it comes from seeing so many hotels – and has gone all out with stunning features for the new house. In one, there’s a beautiful, gleaming pewter stand alone bath and elsewhere they’re installing a fabulous Hansgrohe overhead rain shower. George’s bathroom is designed for his needs and to support caring for him.
“The one thing we’re going to struggle to get used to is the amount of tidying,” says David, adding that one of the features they’ve installed to make things easier for Elaine is a laundry chute. “My wife is a bit of a superwoman and doesn’t want to have help with George or the cleaning.”
Decisions
Building a house can be extremely stressful but David says the worst thing was waiting for planning permission as their application went in just as the councils were being reorganised. Once it was dealt with things moved swiftly and the builder is on schedule to have the house finished within the year. Every detail has been pored over in their efforts to adhere to a Georgian aesthetic, right down to the polished chrome door knobs.
When we met, the exterior of the house had been plastered and was being painted in Farrow & Ball Chintz which is an identical match to one of the National Trust properties the architect showed them.
“I have found the toughest bit of the job is making all the decisions remotely although Janice will send us options for things like tiles and taps. I miss being able to touch it but I know anything she presents is going to be nice. She’s done a great job of designing the tiles for the floor of the front porch.”
The thought of furnishing such a large property is quite daunting and the couple want to make sure they find the right dimensions. They also want to avoid everything being new. “I hope it will be a really nice mixture of auction wardrobes and quite old stuff with new stuff as well. We like a hotch-potchy design of different styles.”
Like any couple doing major works on a home, they’re picking up cues and ideas everywhere. “We were in Tony and Jens restaurant on the Lisburn Road and they have a big table made of railway sleepers which they got someone to make and it’s the nicest thing I’ve seen. I also wanted to go for a bench for the kitchen as I like the informality of it but Elaine says no, you can’t have Christmas dinner at a bench.”
They’re not planning anything elaborate with the garden for the immediate future. “We got a price for the landscaping but we’re not doing it just yet. I’m sure we will put the whole thing into grass in the short term.”
Everything is on schedule for them to roll up with the removal vans by the end of July. “We can’t wait to move in,” says David. He said they normally go to the Slieve Donard each Christmas and for summer holidays as it means Elaine gets a proper break. “For the first year ever we will have everyone over for Christmas – and I’m absolutely confident that when we’ve done it once, we will never do it again!”
