Irelands Homes Interiors & Living - Jan 2022 - McNeice House, Co. Armagh
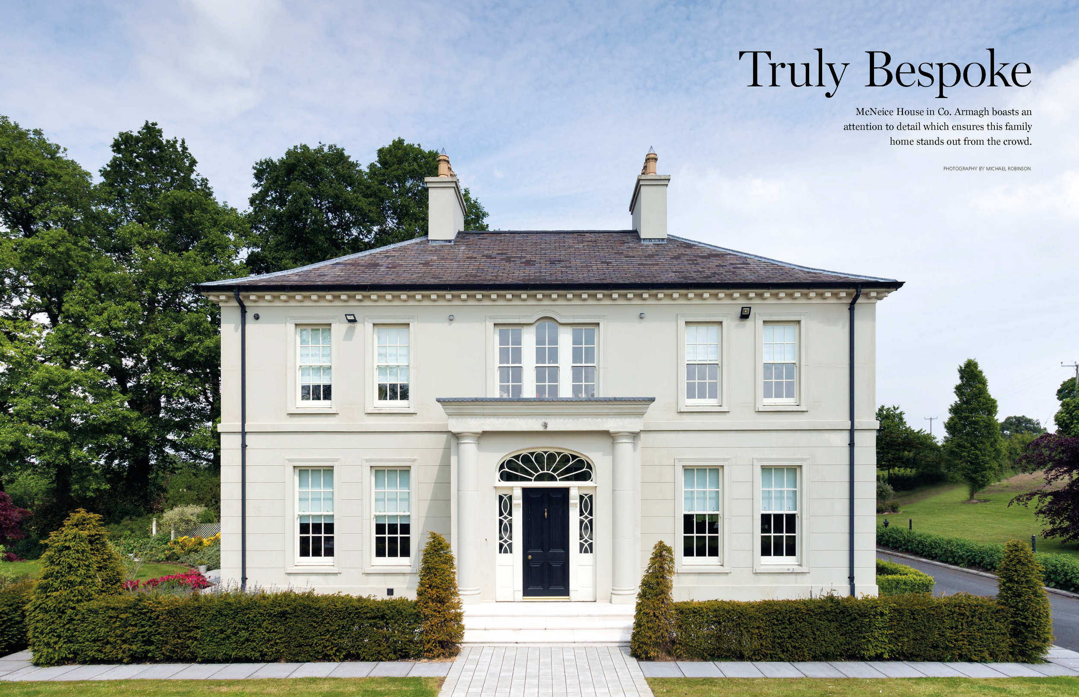
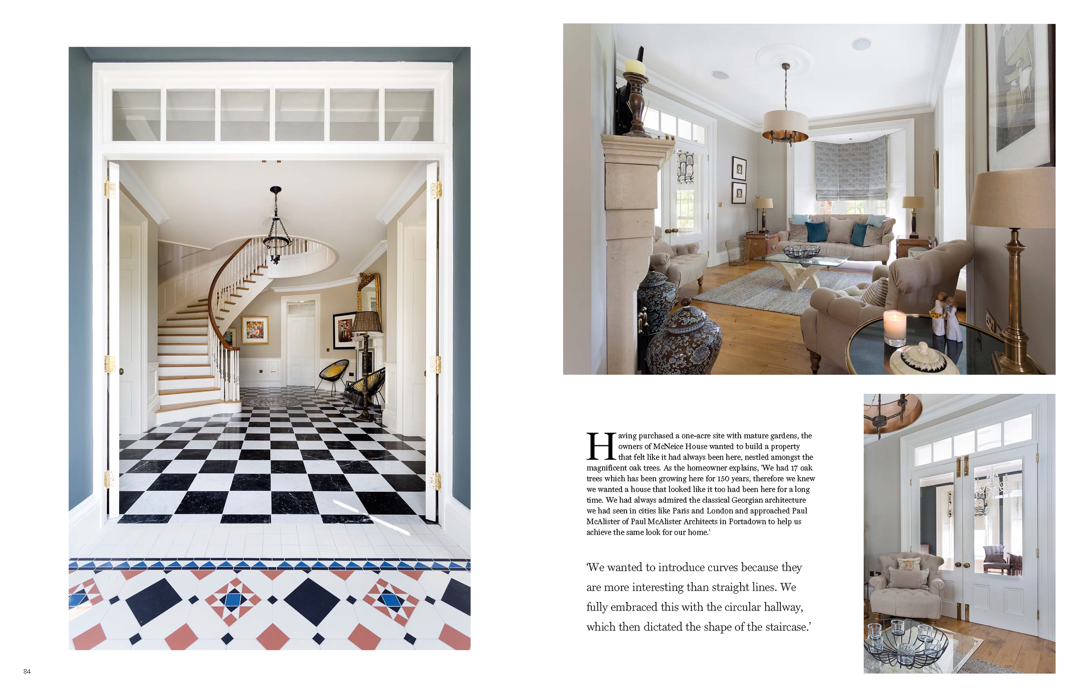
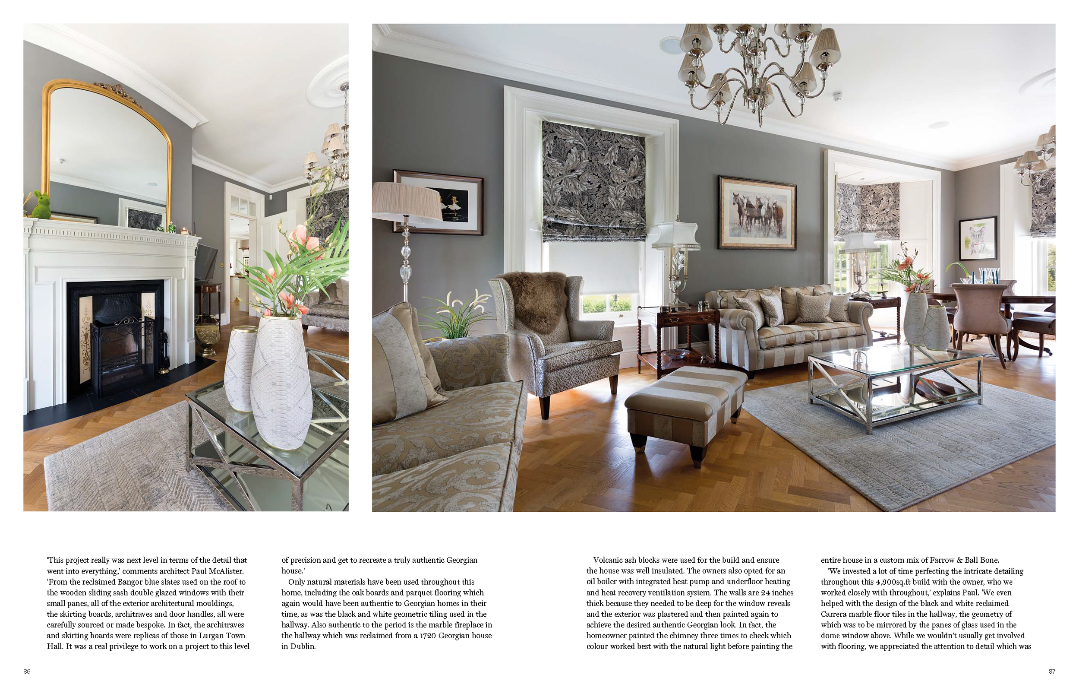
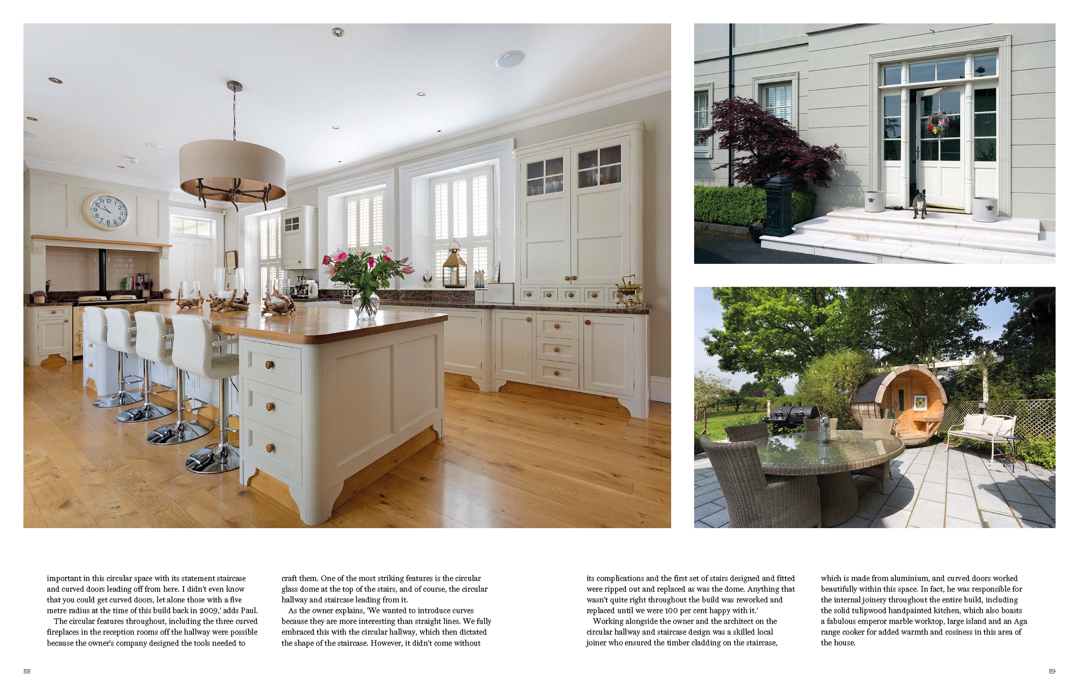
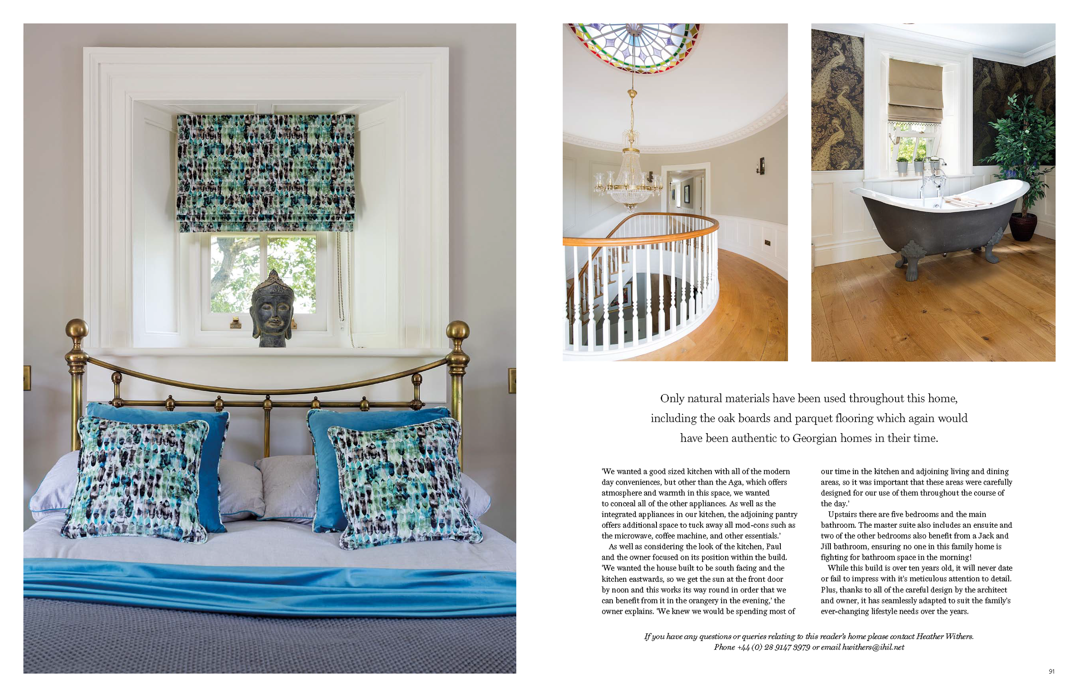
Truly Bespoke
McNeice House in Co. Armagh boasts an attention to detail which ensures this family home stands out from the crowd
Having purchased a one-acre site with mature gardens, the owners of McNeice House wanted to build a house that felt like it had always been here, nestled amongst the magnificent oak trees. As the homeowner explains, ’We had 17 oak trees which have been growing here for 150 years, therefore we knew we wanted a house that looked like it too had been here for a long time. We had always admired the classical Georgian architecture we had seen in cities like Paris and London and approached Paul McAlister of Paul McAlister Architects in Portadown to help us achieve the same look for our home.’
‘This project really was next level in terms of the detail that went into everything,’ comments Paul McAlister. ‘From the reclaimed Bangor blue slates used on the roof to the wooden sliding sash double glazed windows with their small panes, all of the exterior architectural mouldings, the skirting boards, architraves, door handles all were carefully sourced or made bespoke. It was a real privilege to work on a project to this level of precision and get to recreate a truly authentic Georgian house.
Only natural materials have been used throughout this home, including the oak boards and parquet flooring which again would have been authentic to Georgian homes in their time, just like the black and white geometric tiling used in the hallway. Also authentic to the period is the marble fireplace in the circular Hall which was reclaimed from a 1720 Georgian house in Italy.
Volcanic ash blocks were used for the build and to ensure the house was well insulated and the owner also opted for an oil boiler with an integrated heat pump and underfloor heating and heat recovery ventilation system. The walls are 24 inches thick because they needed to be deep for the window reveals and the exterior was plastered and painted in Farrow & ball No.15 Bone again to achieve the desired authentic Georgian look.
‘We invested a lot of time perfecting the intricate detailing throughout this 4,300sq.ft build with the owner, who we worked closely throughout. We even helped with the design of the black and white reclaimed Carrera marble floor tiles in the hallway, the geometry of which was to be mirrored by the panes of glass used in the dome window above. While we wouldn’t usually get involved with flooring, we appreciated the attention to detail which was important in this circular space with its statement staircase and curved doors leading off from here. I didn’t even know that you could get curved doors, let alone those with a five-meter radius at the time of this build back in 2009,’ adds Paul.
The circular features throughout were possible because the owner’s company designed the tools needed to craft them. One of the most striking features is the circular glass dome at the top of the stairs, and of course, the circular hallway and staircase leading from it.
As the owner explains, ‘We wanted to introduce curves because they are more interesting than straight lines. We fully embraced this with the circular hallway, which then dictated the shape of the staircase.’
Working alongside the owner and the architect on the circular hallway and staircase design was a skilled local joiner who ensured the timber cladding on the staircase, which is made from aluminium, and curved doors worked beautifully within this space. In fact, he was responsible for the internal joinery throughout the entire build, including the solid tulipwood hand-painted kitchen, which also boasts a fabulous emperor marble worktop, large island and an Aga range cooker for added warmth and cosiness in this area of the house.
