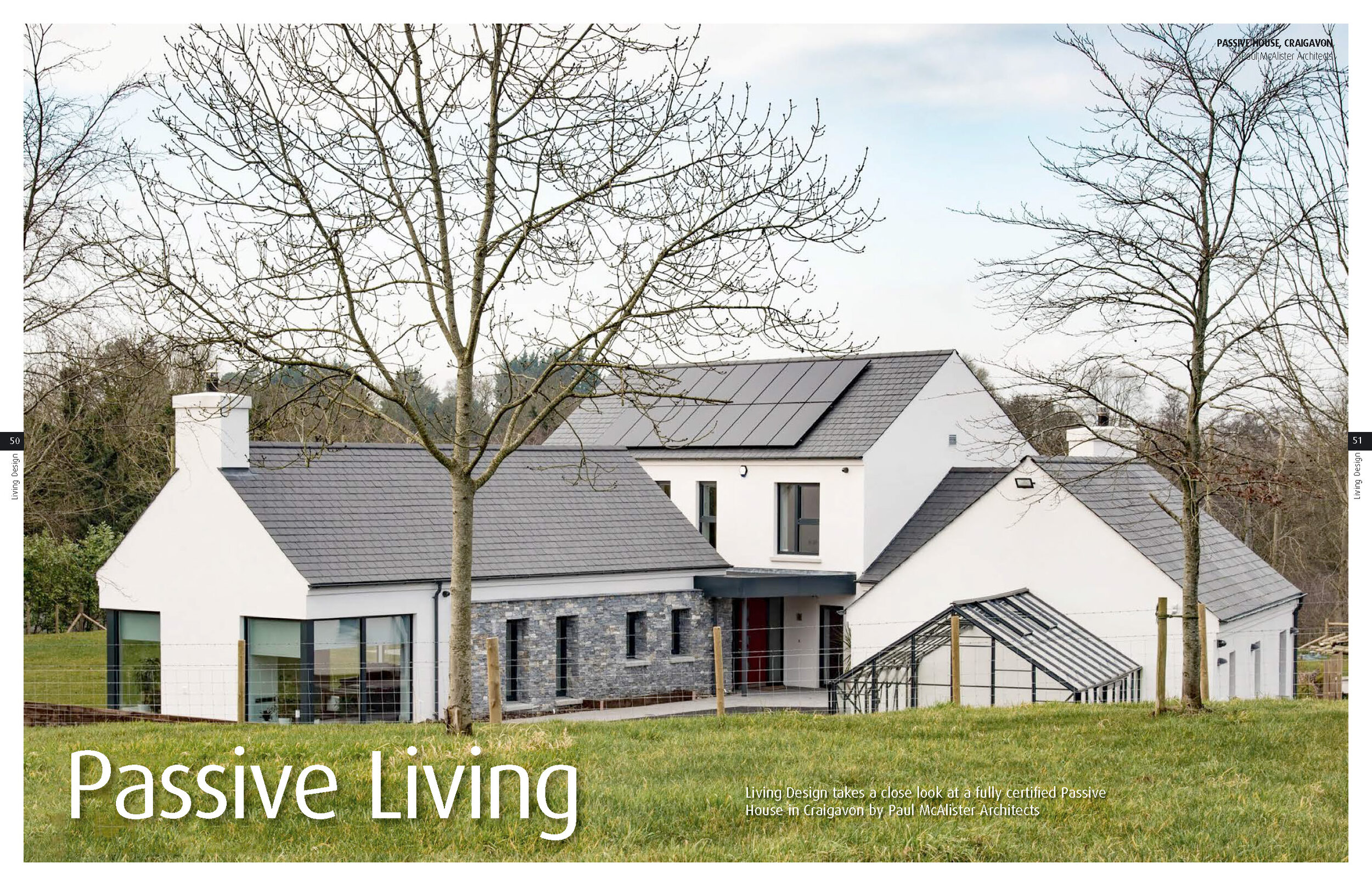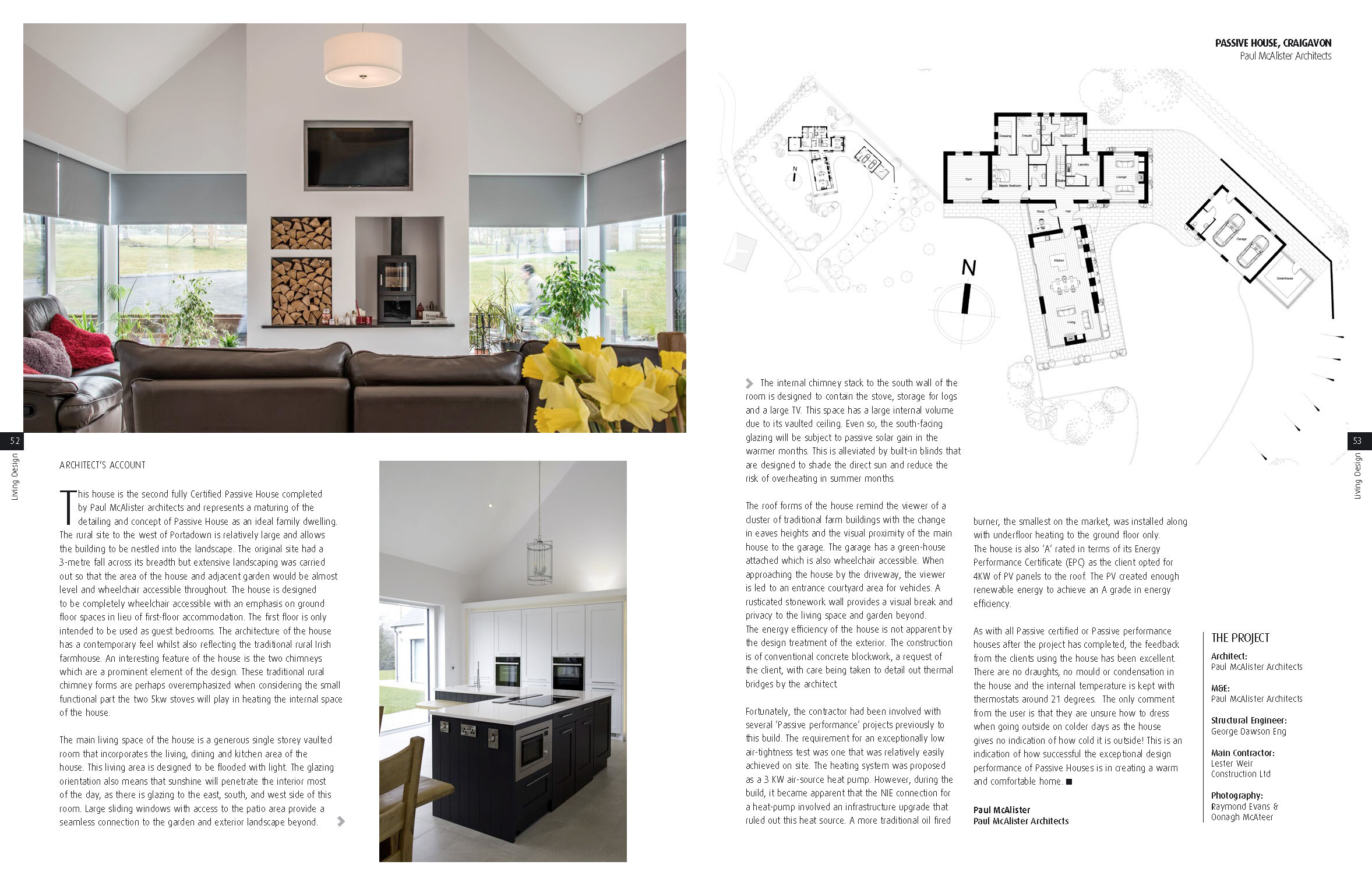Living Design - Spring 2018


Living Design - Spring 2018
This house is the second fully Certified Passive House completed by Paul McAlister architects and represents a maturing of the detailing and concept of Passive House as an ideal family dwelling.
The rural site to the west of Portadown is relatively large and allow s the building to be nestled into the landscape. The original site had a 3-metre fall across its breadth but extensive landscaping was carried out so that the area of the house and adjacent garden would be almost level and wheelchair accessible throughout. The house is designed
to be completely wheelchair accessible with an emphasis on ground floor spaces in lieu of first-floor accommodation. The first floor is only intended to be used as guest bedrooms. The architecture of the house has a contemporary feel whilst also reflecting the traditional rural Irish farmhouse. An interesting feature of the house is the two chimneys which are a prominent element of the design. These traditional rural chimney forms are perhaps overemphasized when considering the small functional part the two 5kw stoves will play in heating the internal space of the house.
The main living space of the house is a generous single storey vaulted room that incorporates the living, dining and kitchen area of the house. This living area is designed to be flooded with light. The glazing orientation also means that sunshine will penetrate the interior most of the day, as there is glazing to the east, south, and west side of this room. Large sliding windows with access to the patio area provide a seamless connection to the garden and exterior landscape beyond.
The internal chimney stack to the south wall of the room is designed to contain the stove, storage for logs and a large TV. This space has a large internal volume due to its vaulted ceiling. Even so, the south-facing glazing will be subject to passive solar gain in the warmer months. This is alleviated by built-in blinds that are designed to shade the direct sun and reduce the risk of overheating in summer months.
The roof forms of the house remind the viewer of a cluster of traditional farm buildings with the change in eaves heights and the visual proximity of the main house to the garage. The garage has a green-house attached which is also wheelchair accessible. When approaching the house by the driveway, the viewer is led to an entrance courtyard area for vehicles. A rusticated stonework wall provides a visual break and privacy to the living space and garden beyond. The energy efficiency of the house is not apparent by the design treatment of the exterior. The construction is of conventional concrete block-work, a request of the client, with care being taken to detail out thermal bridges by the architect.
Fortunately, the contractor had been involved with several ‘Passive performance’ projects previously to this build. The requirement for an exceptionally low air-tightness test was one that was relatively easily achieved on site. The heating system was proposed as a 3 KW air-source heat pump. However, during the build, it became apparent that the NIE connection for a heat-pump involved an infrastructure upgrade that ruled out this heat source. A more traditional oil fired burner, the smallest on the market, was installed along with underfloor heating to the ground floor only. The house is also ‘A’ rated in terms of its Energy Performance Certificate (EPC) as the client opted for 4KW of PV panels to the roof. The PV created enough renewable energy to achieve an A grade in energy efficiency.
As with all Passive certified or Passive performance houses after the project has completed, the feedback from the clients using the house has been excellent. There are no draughts, no mould or condensation in the house and the internal temperature is kept with thermostats around 21 degrees. The only comment from the user is that they are unsure how to dress when going outside on colder days as the house gives no indication of how cold it is outside! This is an indication of how successful the exceptional design performance of Passive Houses is in creating a warm and comfortable home.
