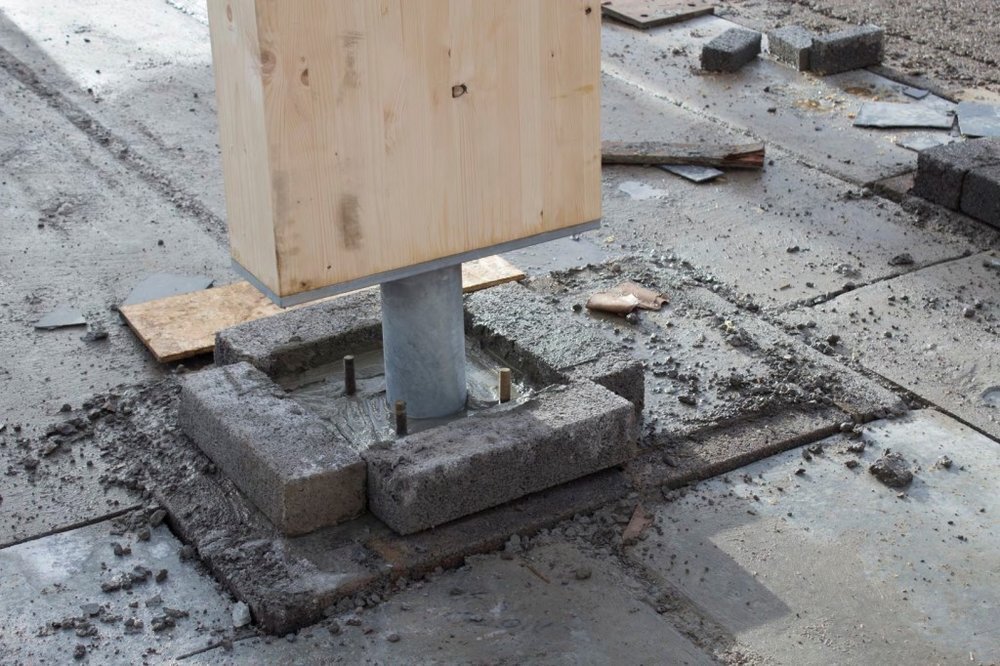Crest Diary Entry No.4 – Glulam Frame
From our previous article, the next step on site was the preparations for the laying of the floor slabs. The phasing and management of time on site has been successful to date, we have not experienced any major delays or setbacks.The existing concrete foundations that were uncovered when the contractor began stripping the site are being crushed and graded on site with some of the aggregate being reused to fill the voids below the concrete floor slabs and to back fill around the site drainage.
The photograph below illustrates the completed floor construction. The concrete floor slabs were fitted in two phases and then grouted together ready for the arrival of the ‘Glulam’ timber structure.
Architects 3D
The structure of the building was designed to be timber from its initial concept as it was a more sustainable material to use. The timber structure of the pavilion is to be expressed in the internal spaces as part of the aesthetic of the scheme, tying in with the timber cladding to the exterior of the building.
So why did we choose ‘Glulam’ timber frame?
After much research and we choose ‘Glulam’ frame construction for the CREST Pavilion. We had many reasons for choosing it over other construction methods, including:
Low embodied energy in the supply chain.
Quality timber from sustainable sources.
Efficient on site assembly
The frames are made to measure before onsite assembly resulting in minimal wastage.
Improved health and safety on-site as there is minimal adjustments needed to erect
Natural material and therefore more ecologically sustainable.
Timber structure will assist with BREEAM rating of the building.
Our configuration of the ‘Glulam’ with the SIP panels and air tightness barriers has been extensively modelled and tested in the Passivhaus Planning Package (PHPP). This has offered us the confidence that the building will perform on an excellent level in terms of sustainability and overall efficiency.
The ‘Glulam’ frame kit has arrived on site and in the past two weeks it has transformed from a bare site rapidly thanks to the speed at which the frame can be constructed. It has been fantastic to witness and we feel like the project is really starting to take shape now.
Similar to the other building elements, the ‘Glulam’ frame has been extensively modelled and tested in house using the PHPP software we previously discussed. We have already identified the many advantages of using it instead of conventional construction methods.
Quick progress on site has been made already with the frame for the two demonstration rooms erected, to be followed by the frame for the multipurpose hall. The next step is to construct the thermal block between the stanchions of the frame ready for the arrival of the SIP panels.
The construction of the frame was very swift and it is exciting to now see the profile of the building on site. Thanks to the careful design of the structural members, there have been no issues with fitting them together on site. Each element is constructed on the ground and then lifted into place by crane allowing the contractor to fit the pieces together.
The photograph above illustrates how the ‘Glulam’ frames are connected to the foundations using metal sole plates fixed to bolt boxes. Structural steel is fixed into the concrete foundations and the ‘Glulam’ timber structure is bolted to the connection plates leaving room for the thermal blocks to be laid after the frame is complete.
The photographs above shows the main demonstration spaces created. The curved timber beams are fixed to notched sections at the top of the timber columns and the resultant timber ‘arches’ are held together by large purlins. Some of the structure will be concealed between the SIP panels reducing the amount visible internally.The next stage on site will be the construction of the thermal blocks ready for the arrival and erection of the SIP panels.





