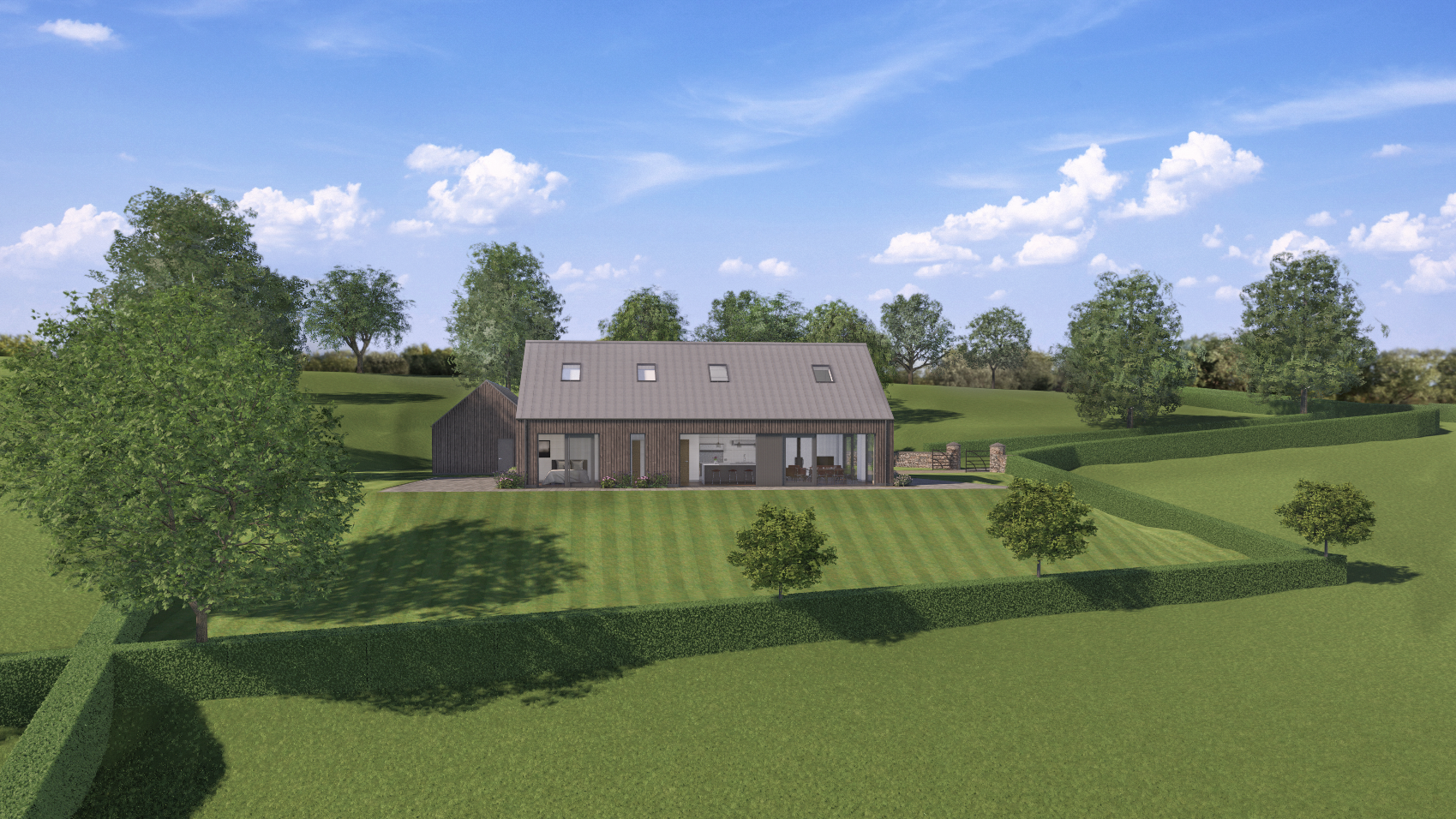
Glendalough House, Co. Wicklow
House style: Contemporary
Location: Co. Wicklow
Size: 1965 sqft
Criteria: This compact house is sustainable in both the ‘operations energy’ use of the building and the ‘embodied energy’ used in the materials chosen for construction. The carbon-neutral material for the structure of the house is a structural timber frame and the external will be cladded in Siberian Larch which is again a material from a sustainable source. This house has been designed with simplicity and cost reduction in mind. The envelope has a low form factor ( a simple shape without projections ) making the achievement of Passivhaus certification for energy efficiency much easier. The house is contemporary in design with south-facing glazing and a vaulted ceiling to the living and dining space. The orientation of the house responds well to the sun's direction and sweeping views from the site.




