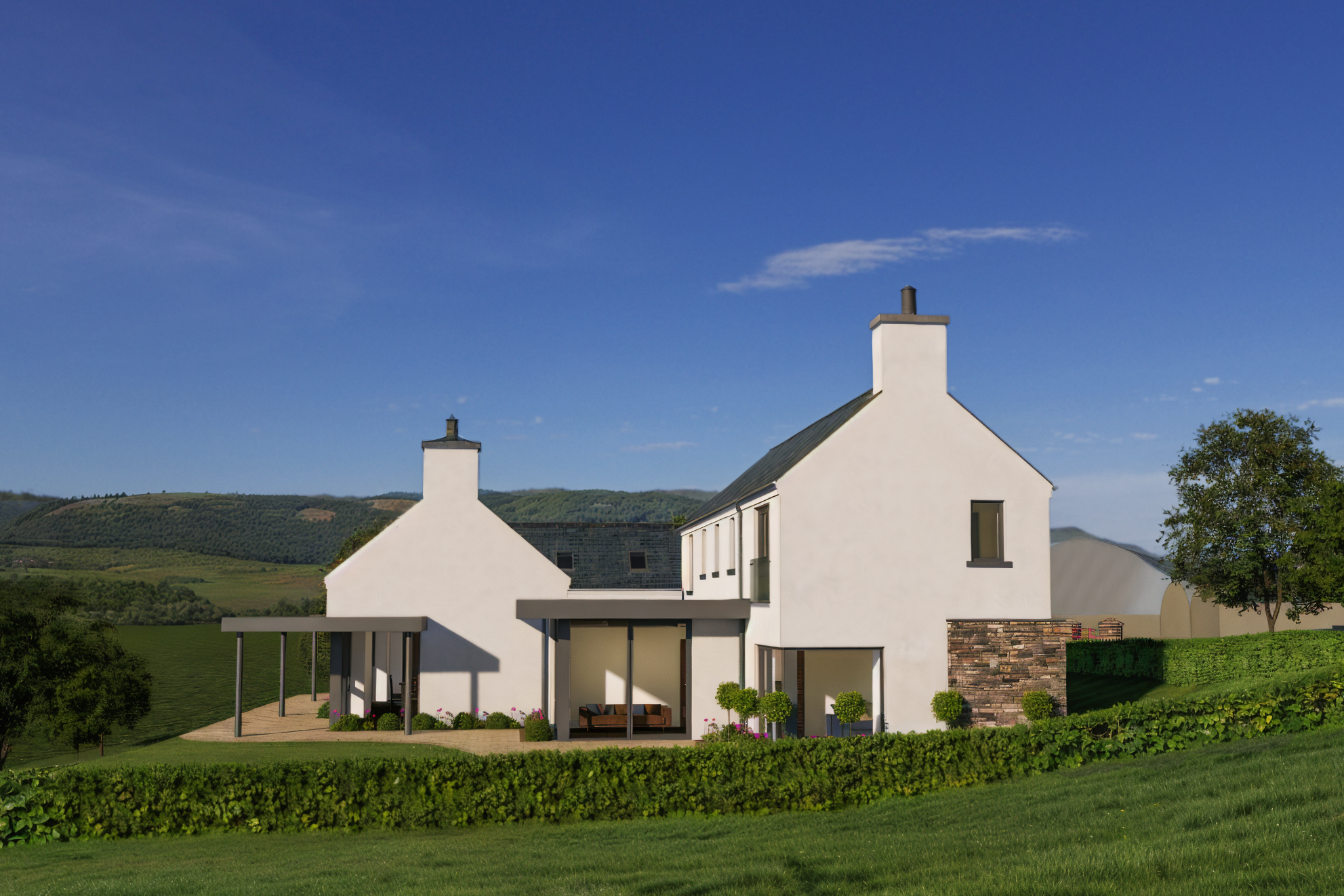
Camlough House, Newry, Co. Down
Location: Co. Down
Size: 2620 sqft
Criteria: This dwelling benefits from spectacular views over the Ring of Gullion landscape, a designated area of outstanding natural beauty, and subject to particular scrutiny under planning legislation in Northern Ireland. The house is designed to be unmistakably rural in its visual style and is designed to have the performance of a Passive House. The scale and impression of the house are broken down by creating Barn-like structures clustered together.
The house is situated a distance from the road creating an integration to the landscape. The site levels have also been reduced to lower ridge height and reduce the overall massing and visual impact of the building on the site.
The overlapping of the plan allows practically all rooms in the house on the ground floor to make use of the view which is also south facing. The house is designed to Passive House (Passivhaus) standard and is extremely energy efficient. The amount of glazing to the south means a canopy is needed for the main living space windows. This has the dual function of providing shelter from driving rain and shading the large windows that can cause solar overheating during the summer.



